Hardwood vs. Carpet
In our previous home we made the decision not to use any carpet. Not only did we prefer the look of combining tile (for wet areas) with hardwood (living areas and bedrooms), we also knew these surfaces would be easier to keep clean than carpeting. Although I grew up in two homes that both had mostly wall-to-wall carpeting, it was only after having to rip up several rooms of carpet that I realized just how much dirt and general detritus gets trapped below the surface.
There does seem to be an element of generational change (some would argue even social class) involved in this choice between carpet and hardwood. For example, my parents, who grew up on farms in the 1940’s without carpet, were shocked that we preferred hardwood flooring since having wall-to-wall carpeting was a big deal for them when they moved to Chicago in the late 1950’s. To them, hardwood flooring signified the outdated past while carpeting was the future.
Having lived with both, I don’t think I’d ever choose to go back to carpet. In addition to being much more visually interesting, I find hardwood flooring not just easier to keep clean but much easier to fix or repair should damage occur.
Which species of wood?
For our last house we went with pre-finished 3/4″ x 5 1/4″ wide plank Australian Cypress. Even though we loved the look of the Australian Cypress, it was more expensive than other species and it seemed to dent more easily than its Janka hardness score would suggest.
Oak is, by far, the most popular wood species for flooring, seen in countless stain color variations, but we wanted to try something with more natural color variation from one board to another.
For our new home we knew we still wanted to go with only hardwood and tile, even though there are now more eco-friendly and sustainable carpet options. We also knew we’d have to utilize a low or no VOC finish for the wood flooring in order to maintain a high level of indoor air quality.
Another option to consider is engineered vs. 3/4″ solid hardwood flooring. Because of the additional wear layer, and because I’d previously worked with a solid hardwood in my last house, we opted for the 3/4″ solid.
Also, since we went with a prefinished hardwood last time, this time we decided to try a traditional install, meaning sanded and finished in place.
The only real gripe we had with the pre-finished flooring in our last house was the beveled edge between boards, creating grooves that can trap dirt. Also, we felt it was slightly less visually appealing than a traditionally finished floor. Nevertheless, we would consider pre-finished flooring to be a viable option, especially if you’re having to work under severe time constraints and you need a room or whole house completed quickly.
3/4″ x 4″ Hickory
After considering various wood species, we settled on Hickory since it can look similar to the Australian Cypress, while its Janka hardness score is slightly higher, giving us some added durability. It’s also harvested and shipped from within the US, so it cuts down on shipping costs and total embodied carbon emissions.
Looking around locally, including our local Floor & Decor, I could only find manufacturers who packaged their flooring in boxes of shorter boards (the longest boards typically in the 4′-7′ range). Using shorter boards tends to produce a choppy look, reminiscent of a brick running bond pattern.
Online the options seemed much better, although shipping costs had to be factored in. It was also difficult to find the color variation we were after since much of the Hickory that’s available would be classified as clear or select (NWFA). In the end, we used Countryplank, ordering their Old Growth Hickory in random lengths (2′-10′).
After initially receiving someone else’s order in an entirely different species, Mark from Countryplank quickly took care of the problem and got my correct flooring to me the following week. Once it showed up on site, the boys were back to help me carry it in the house — as always, many thanks to them for helping us out with the grunt work.

Of course when the flooring was being delivered it turned out to be one of the coldest days of the year with plenty of snow around. Thankfully, with the guys helping us, it went pretty quick.
Installation
Before installing the Australian Cypress in my last house, I used a book from Don Bollinger as a helpful how-to guide. The book came with a video companion, which I’ve since lost, but much of the footage has shown up on YouTube:
And there are many other helpful videos available as well:
After clearing a room of tools and other construction related items, I set to work prepping the Advantech subfloor.
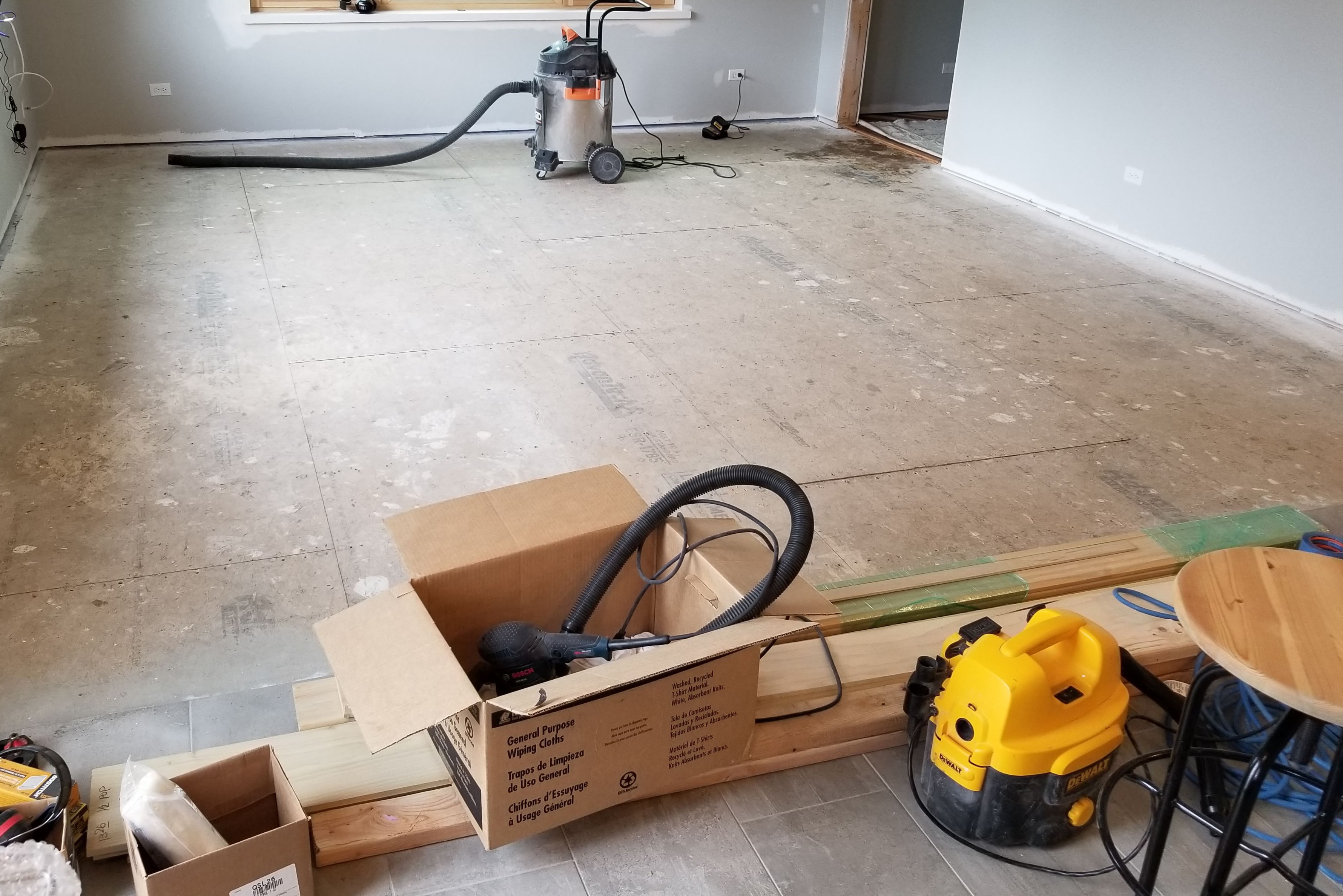
Although the Advantech is said to resist moisture better than other OSB or plywood subflooring, because of the delay in construction after firing our pair of GC’s, the sheets of Advantech saw more exposure from the weather than is ideal.
Nevertheless, apart from having to grind and sand down some edges that had expanded due to moisture, the Advantech held up incredibly well. In addition, since the framers used nails to fasten it to the floor joists I went through each room adding decking screws to help stiffen the floor even more.
Once this was done, I was able to put down some red rosin paper. In my last house I had used 15# roofing felt, but since it’s embedded with asphalt I decided, for the sake of indoor air quality, that the red rosin paper was the better option. Rather than using it to control moisture, it’s mainly helpful in keeping a neater workspace as the flooring goes down.
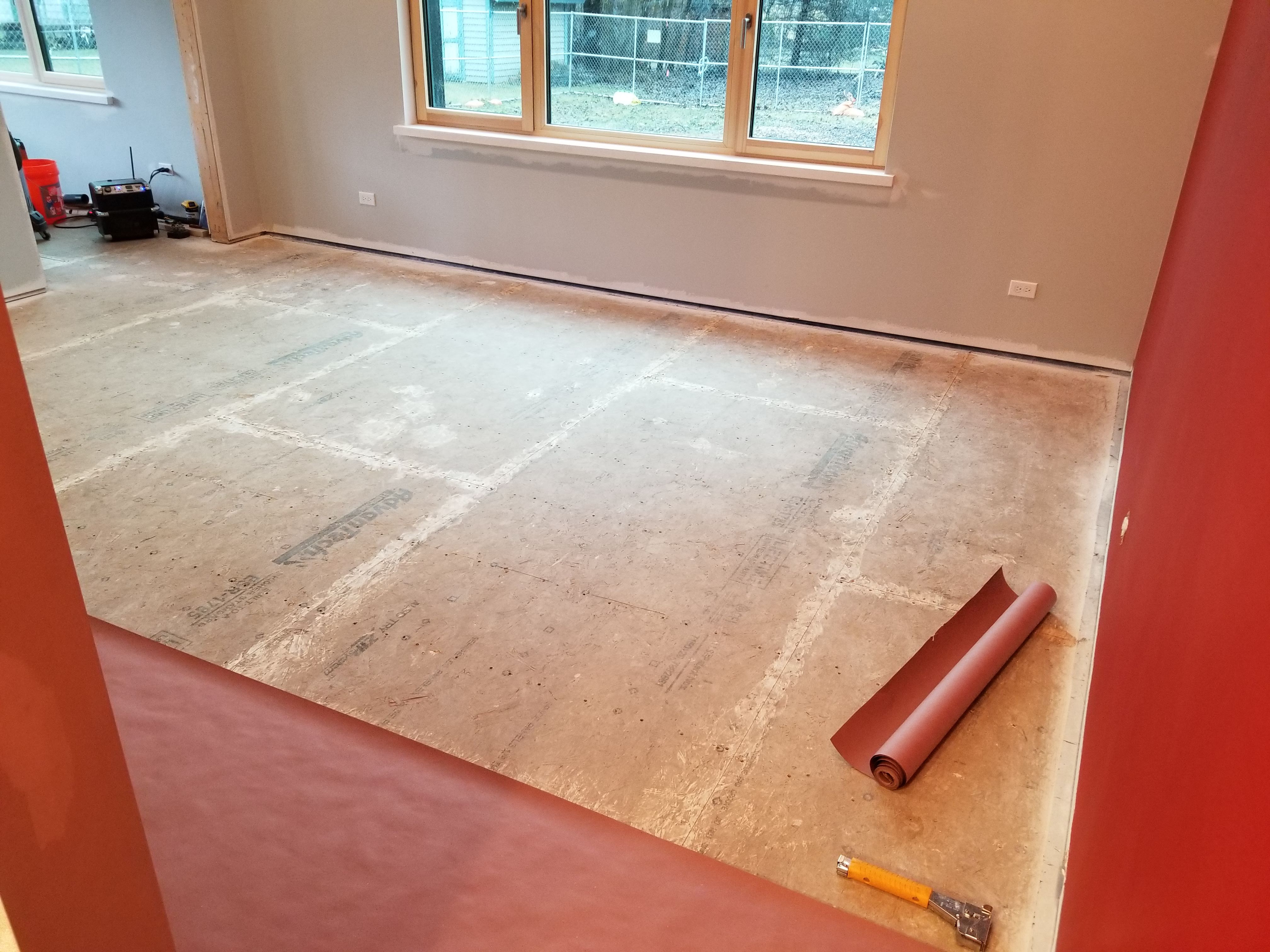
With all of the red rosin paper down, it was time to bring in the tools and to start arranging piles of wood flooring based on length and color. As I unwrapped each pile of boards I went looking for the longest and darkest boards, making sure to have them nearby as I tried to use the longest boards first, and then be selective about how to place the darkest and most attractive pieces. When all the rooms were complete, I wanted the leftovers to be mostly shorter and lighter colored pieces.
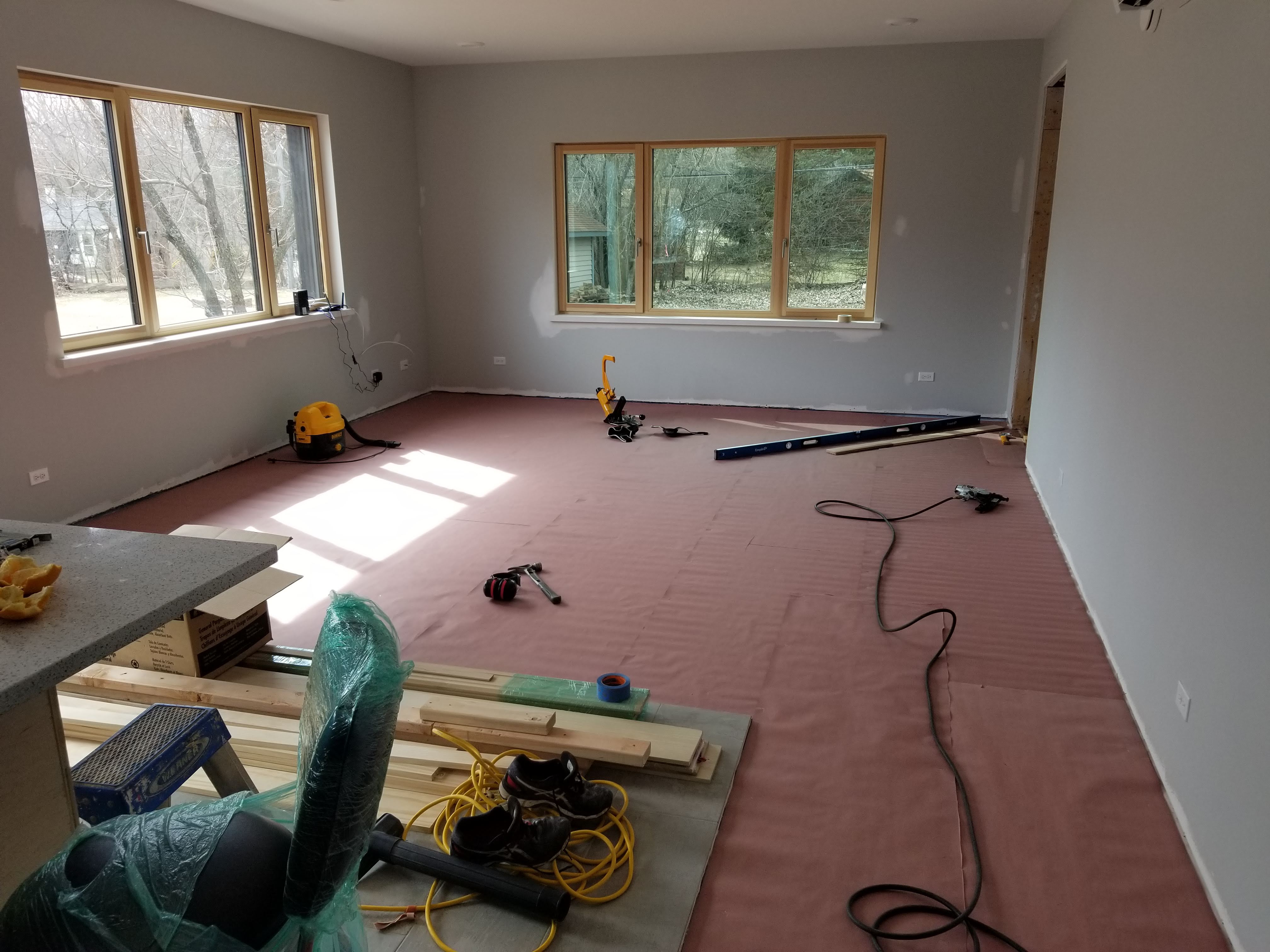
The only other major decision before beginning to install the flooring was orientation. Most homes utilize the longest wall in a space as a guide, installing the wood parallel to this wall. Ideally this would also mean the flooring runs straight from the front door entry area to the back of the house in bowling alley fashion. This assumes the floor joists are perpendicular to the direction of the wood flooring. In our last home, and in our current Passive House, we could have oriented the hardwood flooring in this ‘straight’ pattern, but after trying and loving a diagonal pattern in our last home we knew we wanted to stick with this angled pattern. The only significant downside to the diagonal pattern is additional cuts are necessary so, therefore, more wood is required.
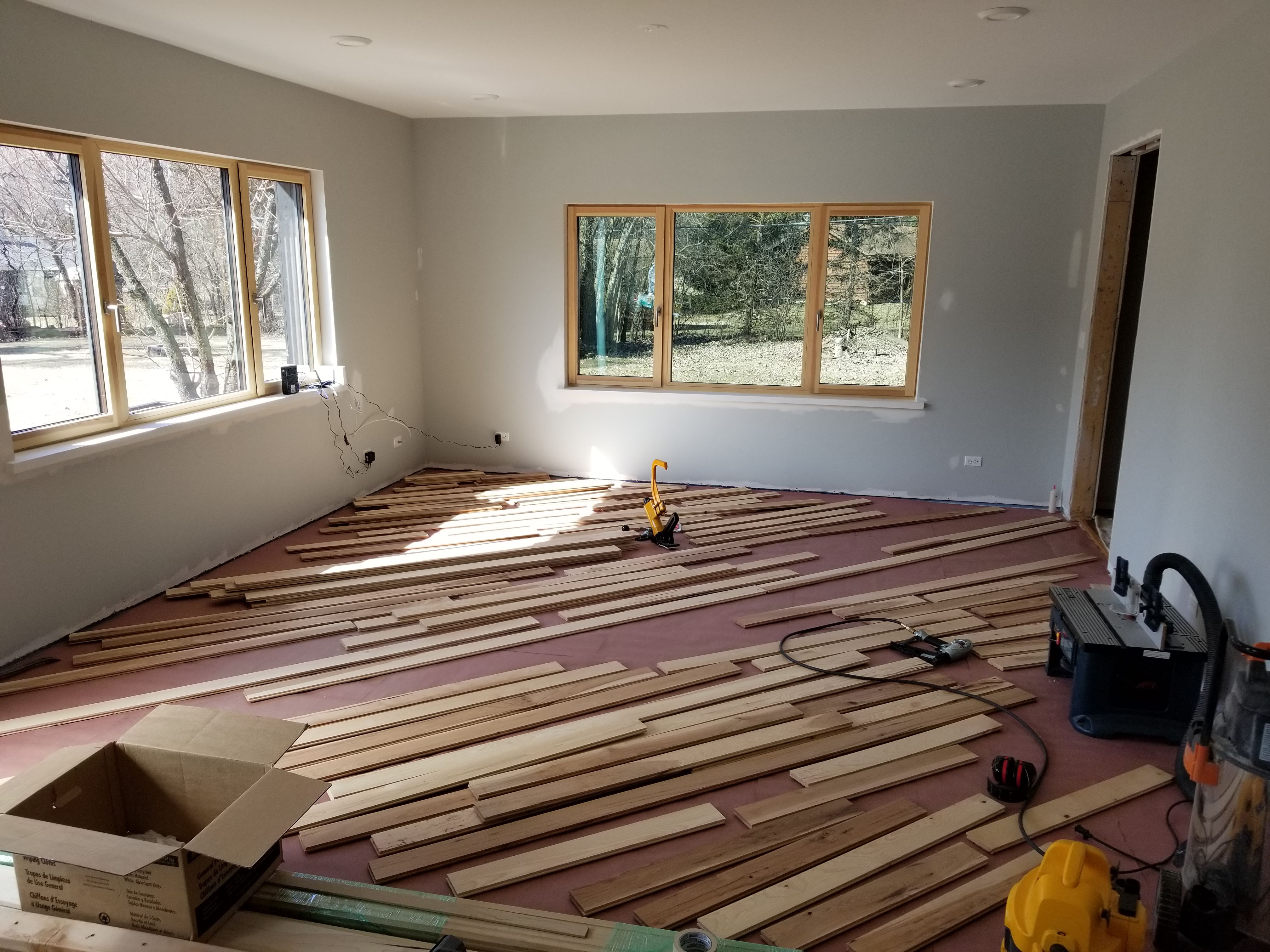
The use of spline pieces, or split tongue, was helpful when making a change of direction, or establishing the border where the hardwood flooring met the tile in the kitchen, utility room, entry, and bathrooms.
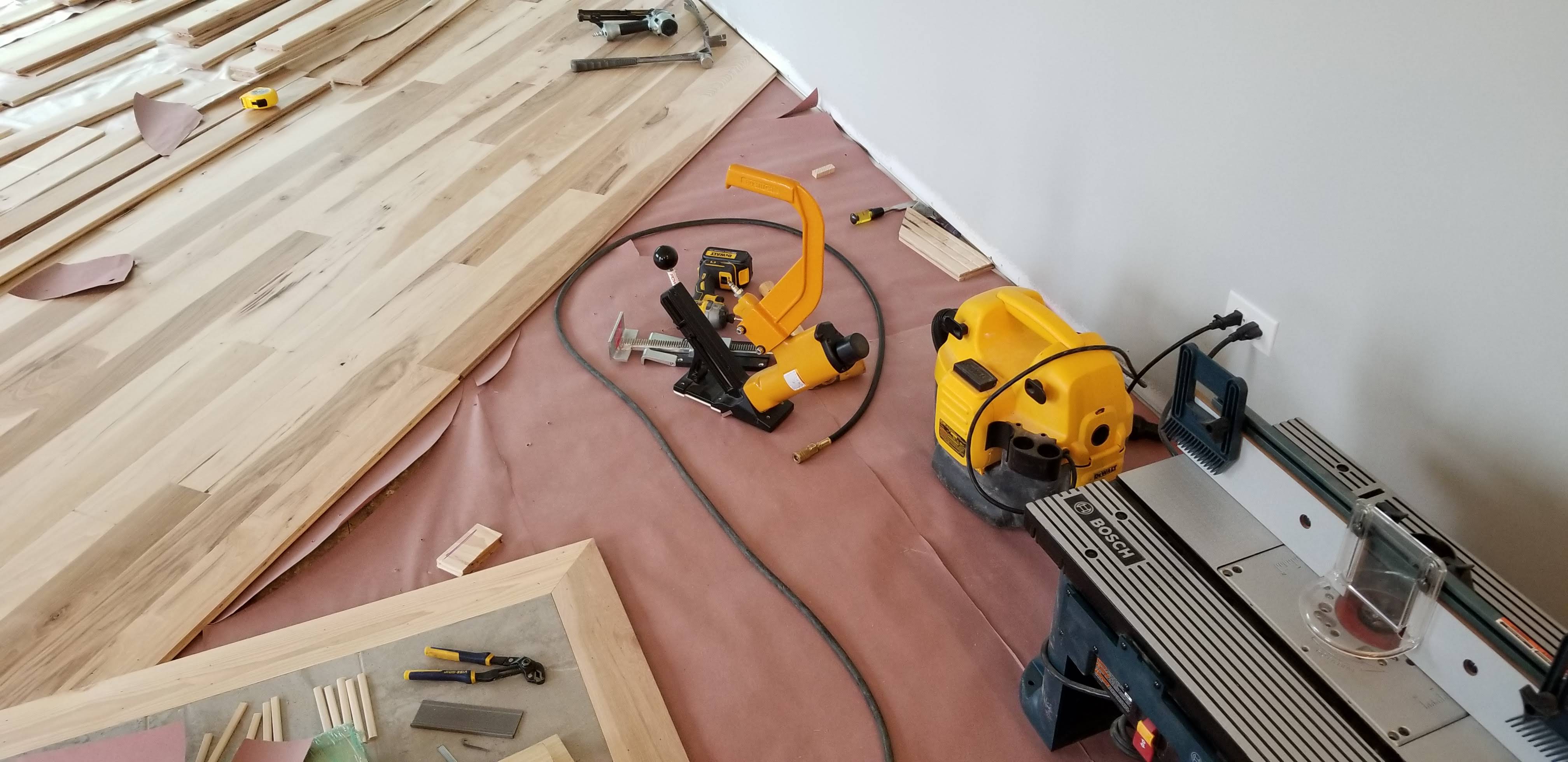
When I needed to create a groove I used a groove bit with the Bosch router before gluing and installing a section of spline. This was especially helpful where the wood met up with tile and I needed to first create a border piece.
First, using a table saw I would cut off the tongue side of the board, facing this side towards the tile. Now with the groove side exposed I could cut to length the piece I needed to butt up against this border piece against the tile. Once it was cut to length I could use the router to make a groove on the end that would be in contact with the border. With the border piece and the field piece now having grooves it was easy to add the spline in between, making for a tight, durable connection between these two pieces with some wood glue.
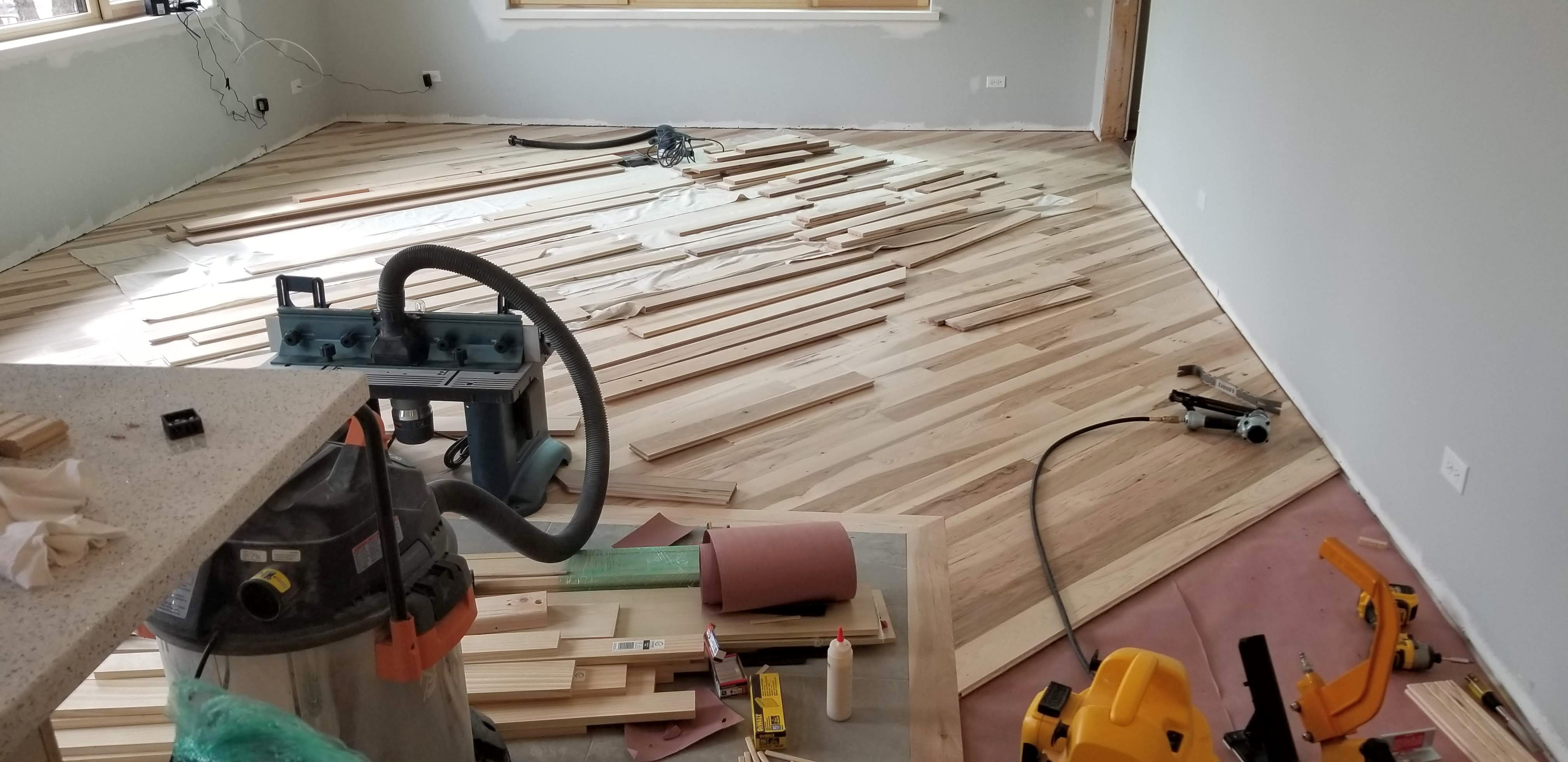
The diagonal pattern also means that the flooring nailer runs out of room before you get to the wall because of the angle involved. For these last few inches I utilized a trim nail gun, shooting into the tongue and face nailing a couple of nails at the outside edge. Even though these nails are significantly weaker than the flooring nails, we haven’t experienced any gapping or other issues at the perimeter of our walls. This may be due to the fact that we don’t see wide swings in the levels of indoor humidity (typically the house stays within 30-55% relative humidity; most of the year hovering around 40%) because of the air tightness and high levels of insulation required of a Passive House.
It probably also explains the lack of floor squeaks. When there are wide swings in outdoor humidity we sometimes get a couple of ‘pops’ from the wood flooring itself, but we’ve never had an issue with the floor joists/Advantech connection squeaking. In our last home, a conventionally built tract home, similar changes in humidity made our wood floors sound like they were in a hundred year old farmhouse, popping with almost every step until the humidity and the wood itself had a chance to stabilize.
One of the best tool purchases for the entire build was this Powernail ‘persuader’. Whether at walls, or out in the field, this tool works exceptionally well at closing unsightly gaps that would otherwise need to be filled with wood filler.
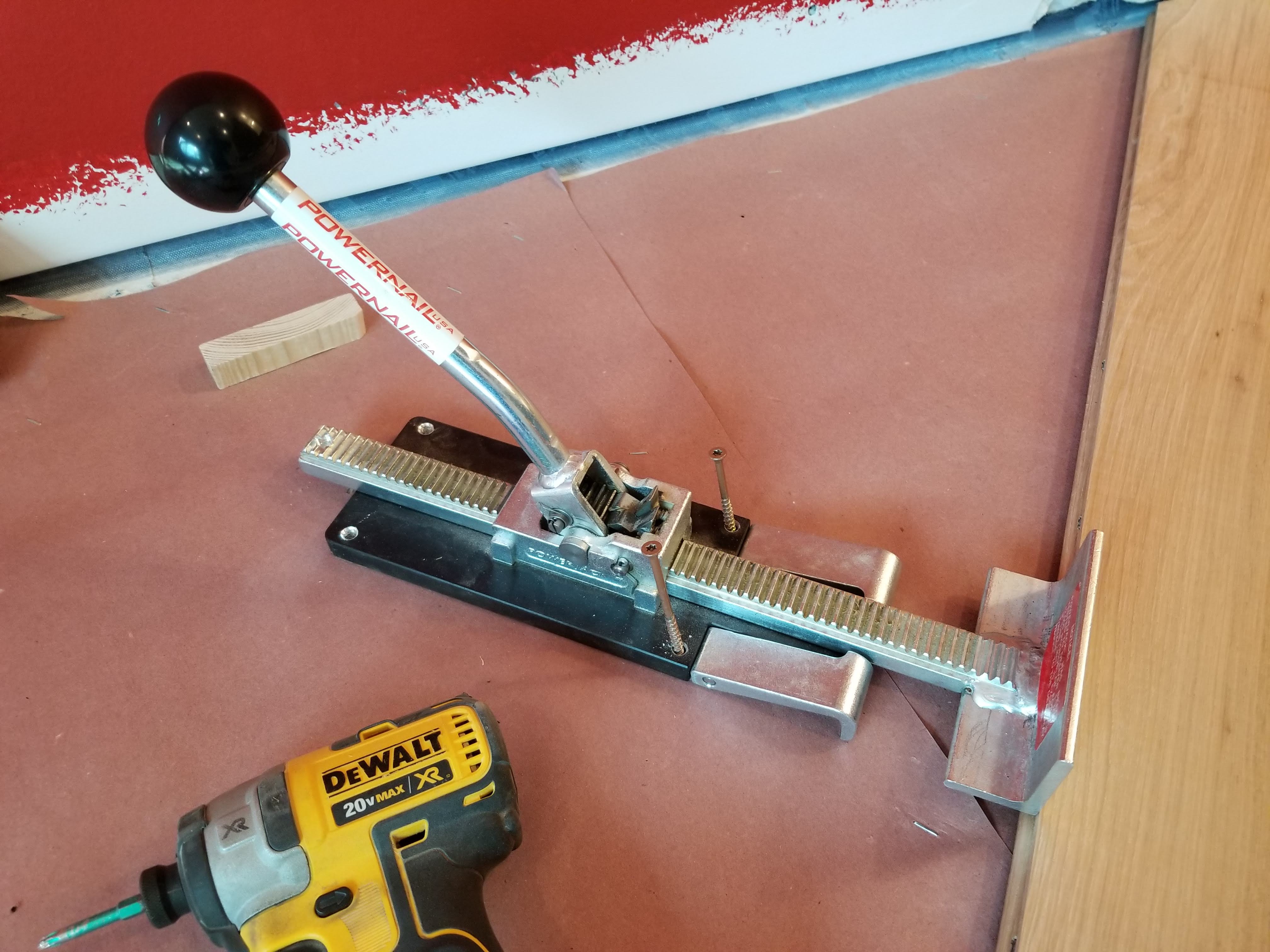
And the Powernail was an excellent guide for identifying bad boards — if it couldn’t close gaps on a particular board, it meant that board shouldn’t be used.
For spots or areas that would need some extra attention during sanding, I marked these with a pencil, either with an X or a circle.
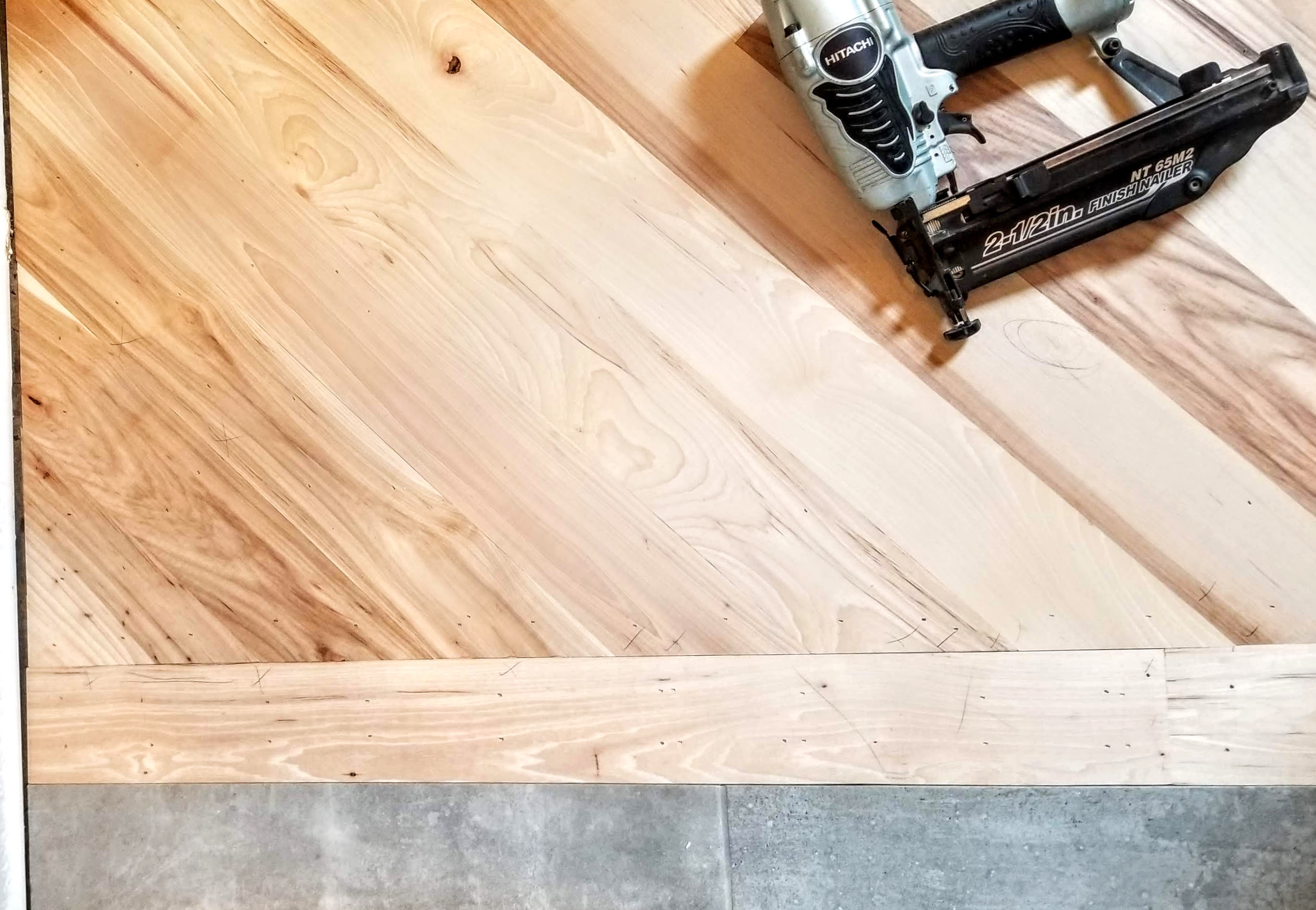
Before sanding I also went around applying wood filler to all of the nail holes, any voids in the many knots, and to any remaining gaps between boards (mostly where the ends butt together). For the deepest voids in the knots I made two passes with the wood filler, sanding in between coats. In the end this produced a much smoother finish.
I found the Timbermate brand online, and was pleasantly surprised at how easy it was to work with and how well it’s performed over time. I started out with half a dozen different colors, but eventually narrowed this down to just two colors: Beech/Pine and Chestnut. In effect, these two colors spanned the wide variation in color from light to darker boards.
Although it claims to be zero VOC, it does have a distinct and slightly funky smell as it comes out of the jar. This odor completely disappeared once it was sanded down and the floors were sealed with tung oil. The Timbermate is also very easy to sand smooth.
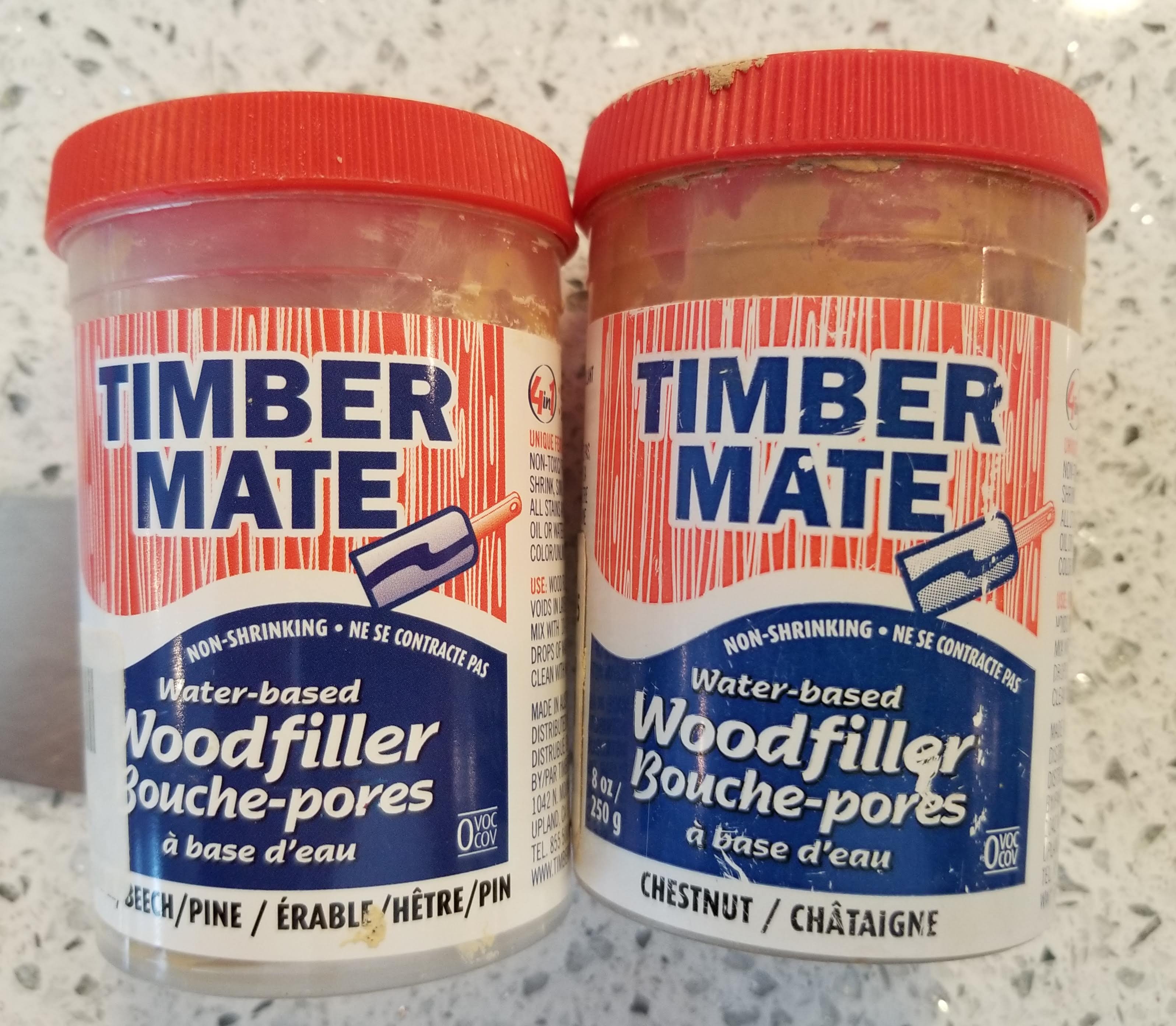
Sanding the Floors
Thankfully, the flooring didn’t require a lot of sanding, nowhere near the amount typical in strip oak flooring. Overall, the flooring did seem to be precision milled and I ended up with very few completely unusable boards.
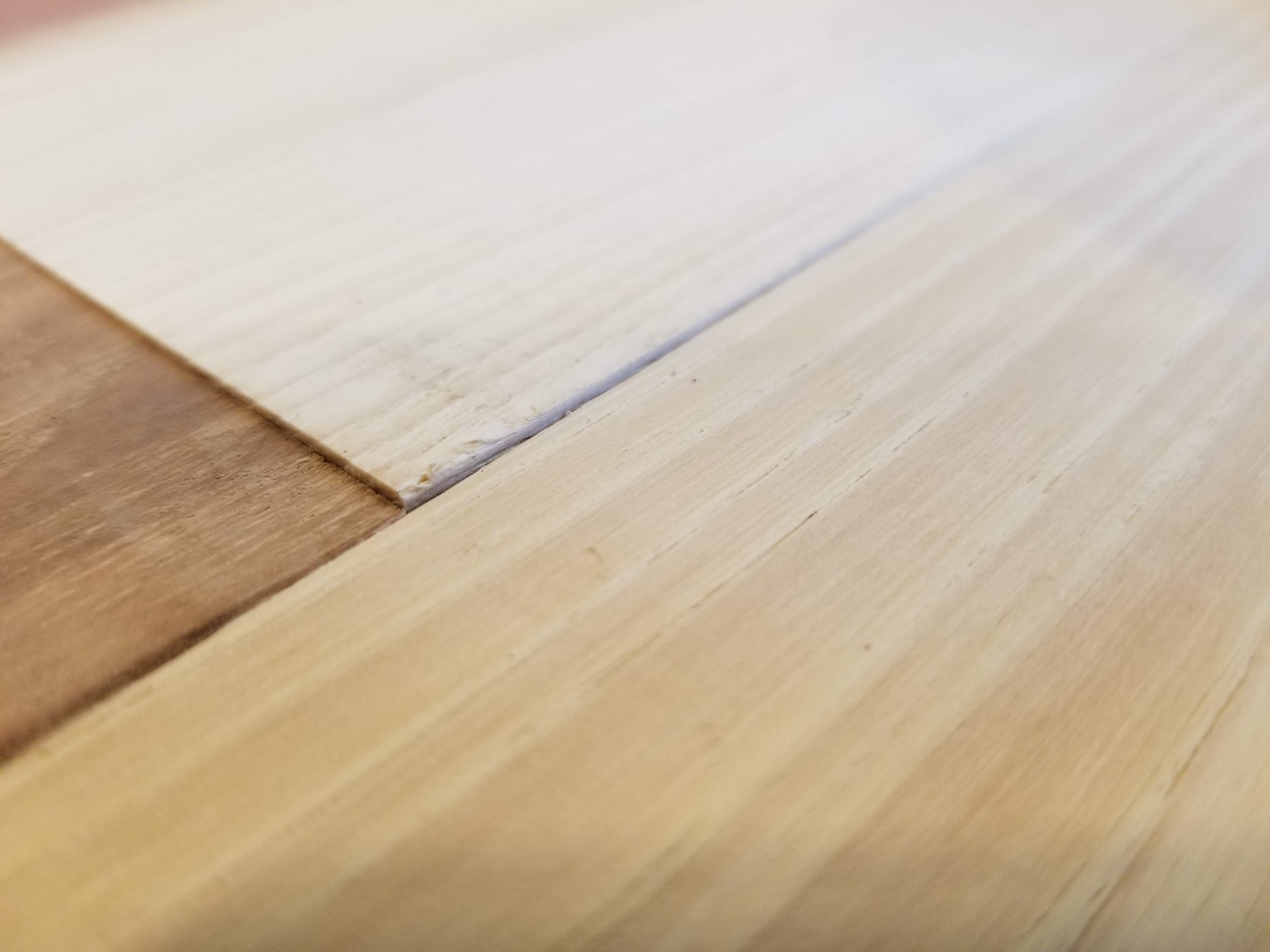
I could’ve rented a traditional floor sander and edger, but after reading about Festool’s orbital sander and then a similar sander from Bosch, I decided to try the Bosch out and see what it could do. I started in a smaller room, my daughter’s bedroom, just to see how long it would take to do a room-sized amount of sanding. Starting with 40 grit for the worst areas, I slowly worked my way through increasing grits, ending at 150 for a smooth finish ready for tung oil.
Since I was able to work through the various grits in just over an hour, I decided to keep using the Bosch sander for the duration of our project. Again, if I was sanding conventional oak strip flooring purchased from a big box store, I definitely would’ve rented the normal sander/edger combo.
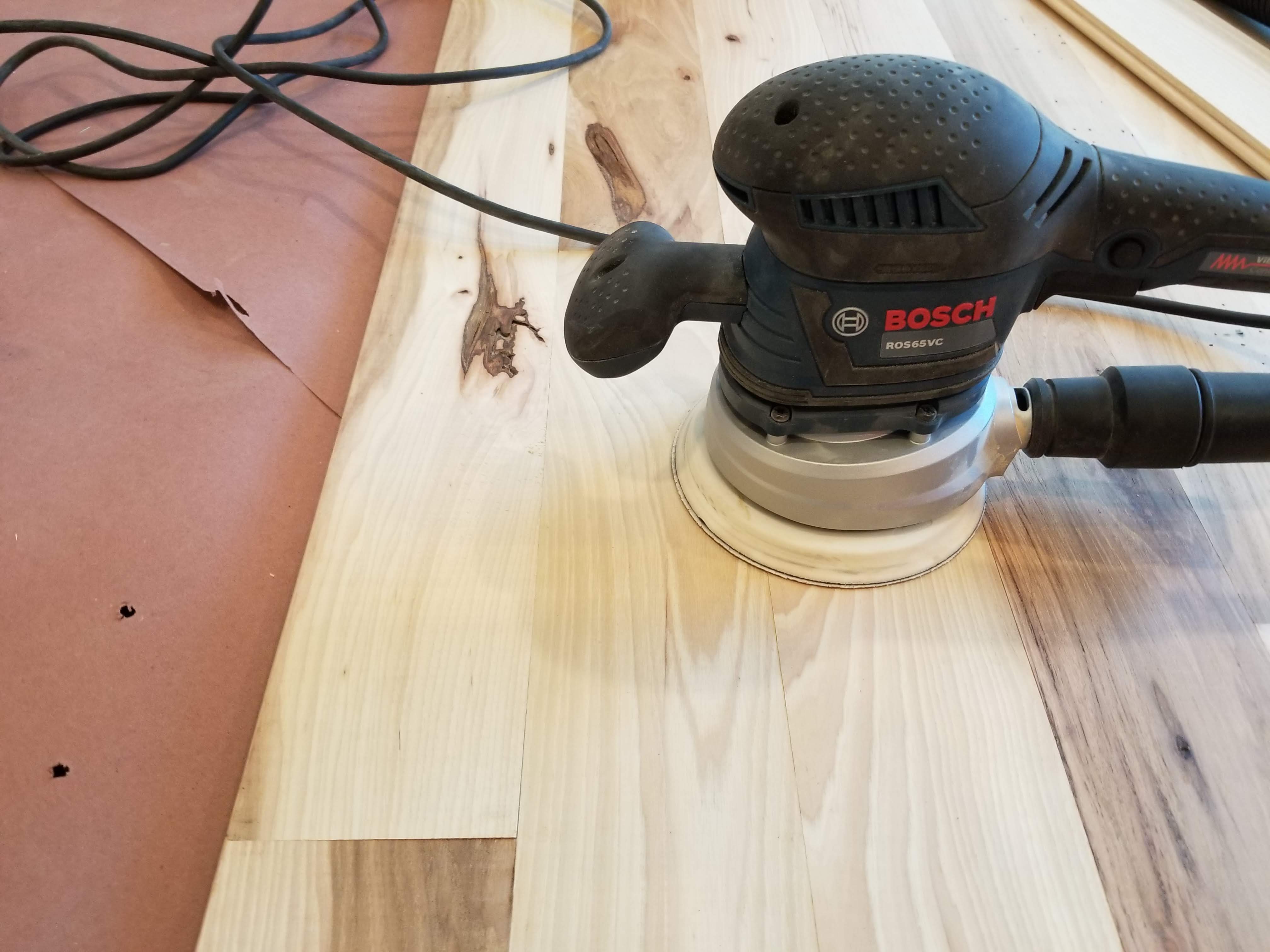
Since I was installing and finishing room by room (we had a lot of construction ‘stuff’ to maneuver around, but that we wanted to keep onsite), renting the equipment, in addition to being more expensive, would’ve meant a lot of back and forth between home and the tool rental center. Also, once the flooring was done, I still owned an excellent sander. It’s easily the best sander — palm or orbital — I’ve ever owned. The lack of vibration compared to comparable sanders makes working with the Bosch a real pleasure.
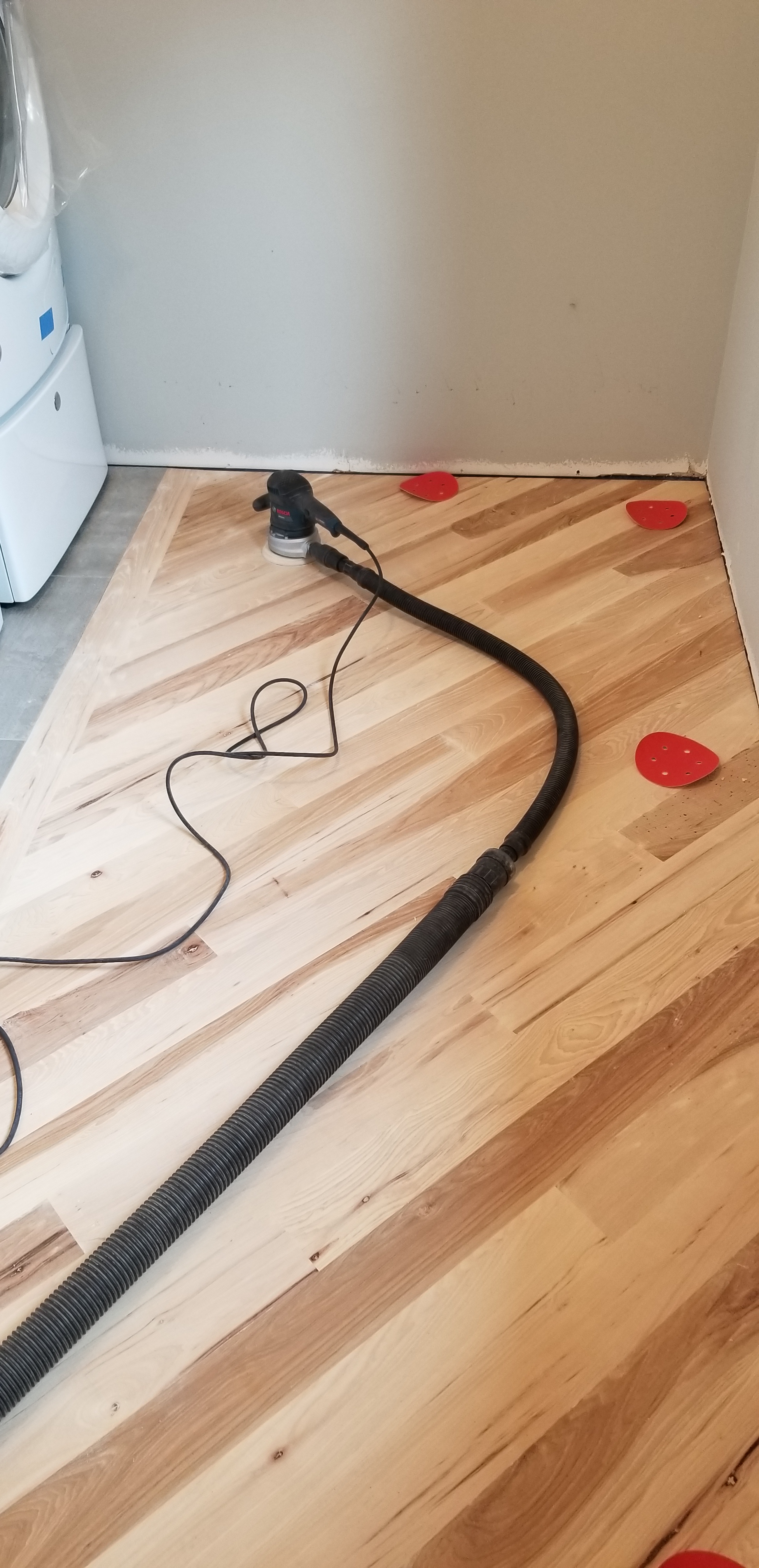
Hooked up to a shop vac with a HEPA filter, the sanding dust was kept to a bare minimum, making the house pleasant to work in, regardless of the amount of sanding just completed.
Just before starting the wood floors my Fein shop vacuum died on me. I picked up a Ridgid brand vacuum from Home Depot mainly because it was the quickest option, fully expecting to be disappointed by its performance. To my surprise, it worked even better than the Fein vacuum and at a much lower price point.
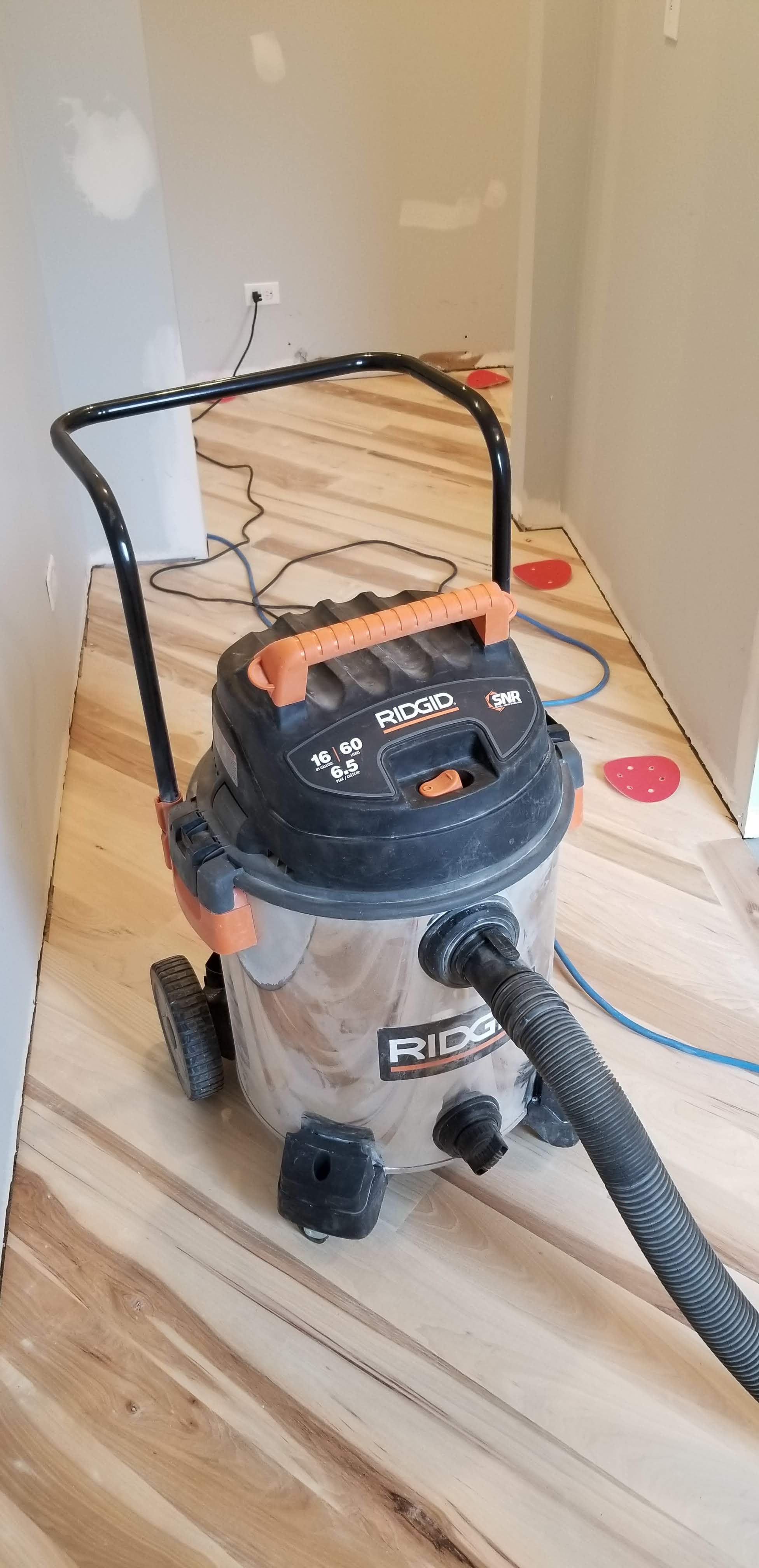
Once the floors had been sanded down, it was finally time to start finishing with tung oil.
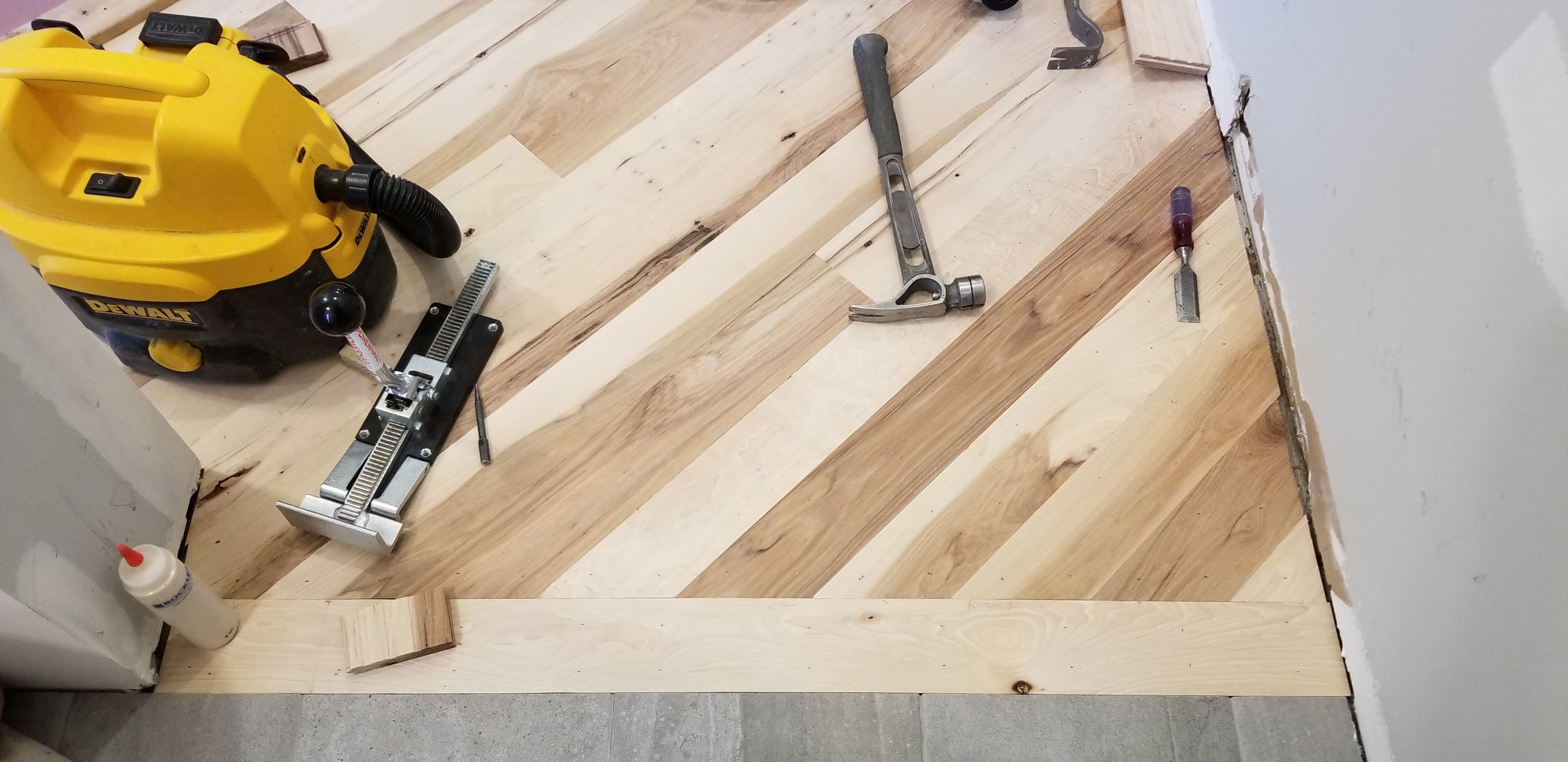
Finishing the Floors with Tung Oil
Before we started the tung oil we made sure to tape edges where the wood met tile, mainly to keep clean-up to a minimum, but to also protect the grout from being darkened by the tung oil.
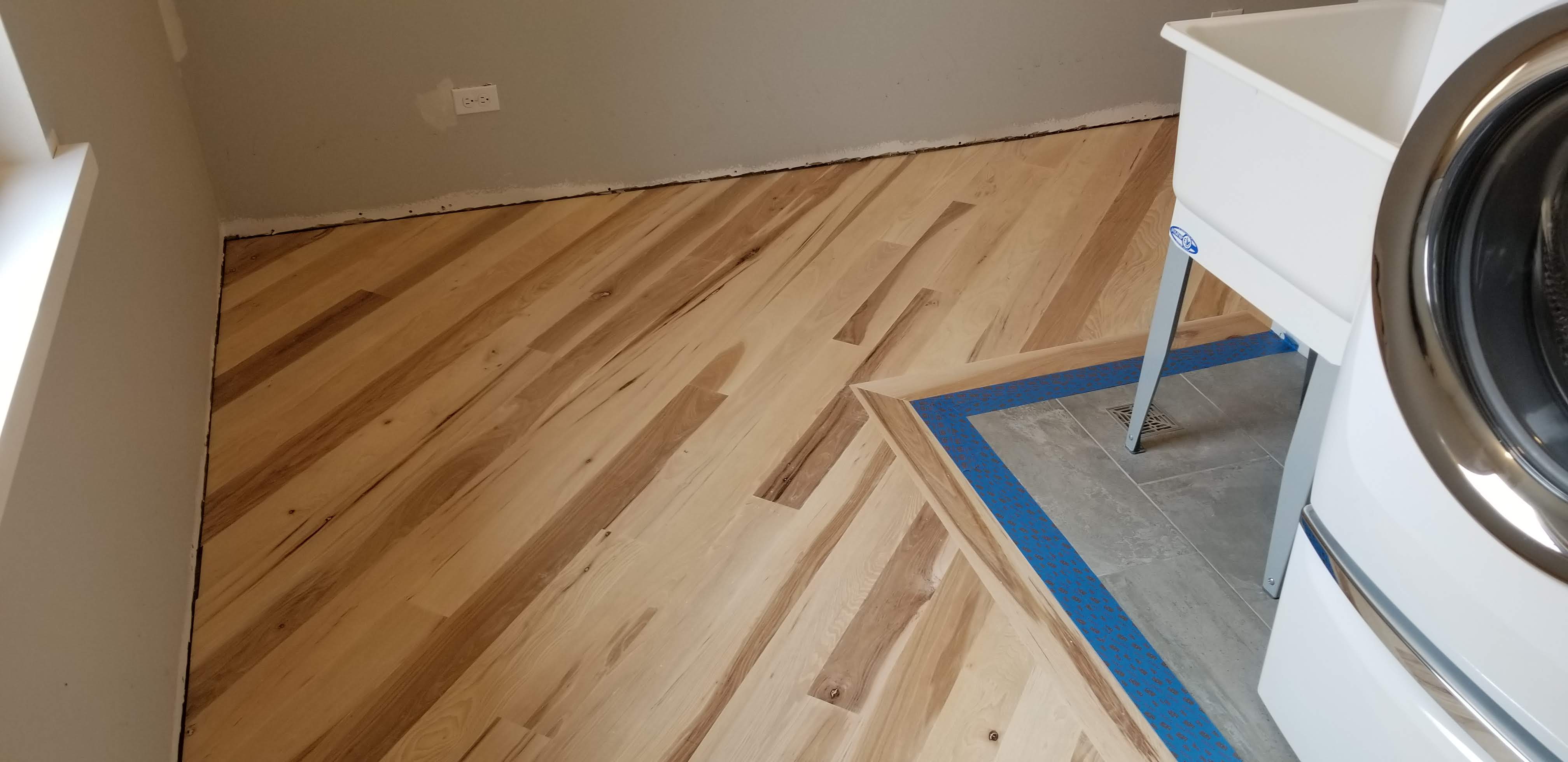
Real Milk Paint, the company I purchased the tung oil from, has an excellent how-to video on doing wood floors:
We used close to a 50/50 mix of tung oil and citrus solvent, with just slightly more citrus solvent added to encourage deeper penetration of the tung oil.
My ‘helpers’ enjoyed doing the first coat with me in each room since there was such a dramatic color change as the tung oil initially went down. The tung oil really makes the grain and all the color variation in the wood really come to life.
First, we brushed in from the perimeter edges several inches, before rolling the rest of the floor with a lambswool roller connected to a paint stick. We were careful to not get too far ahead of the roller with the cutting in, hoping to avoid any ‘flashing’ that could show up where these areas meet up once the floor was completely dry.
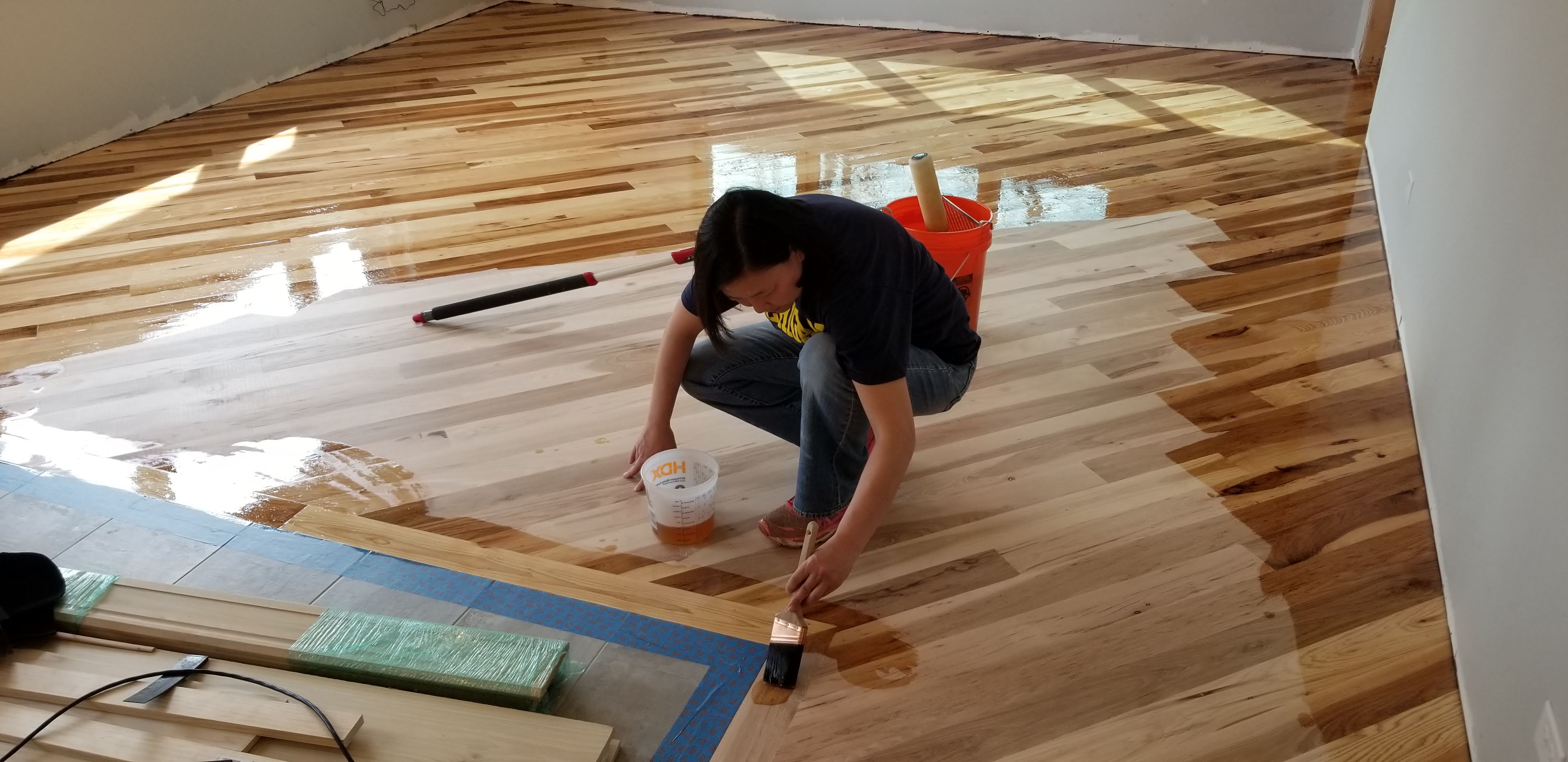
It was always exciting to watch this dramatic transition from light and dusty to amber, dark, and stunning.
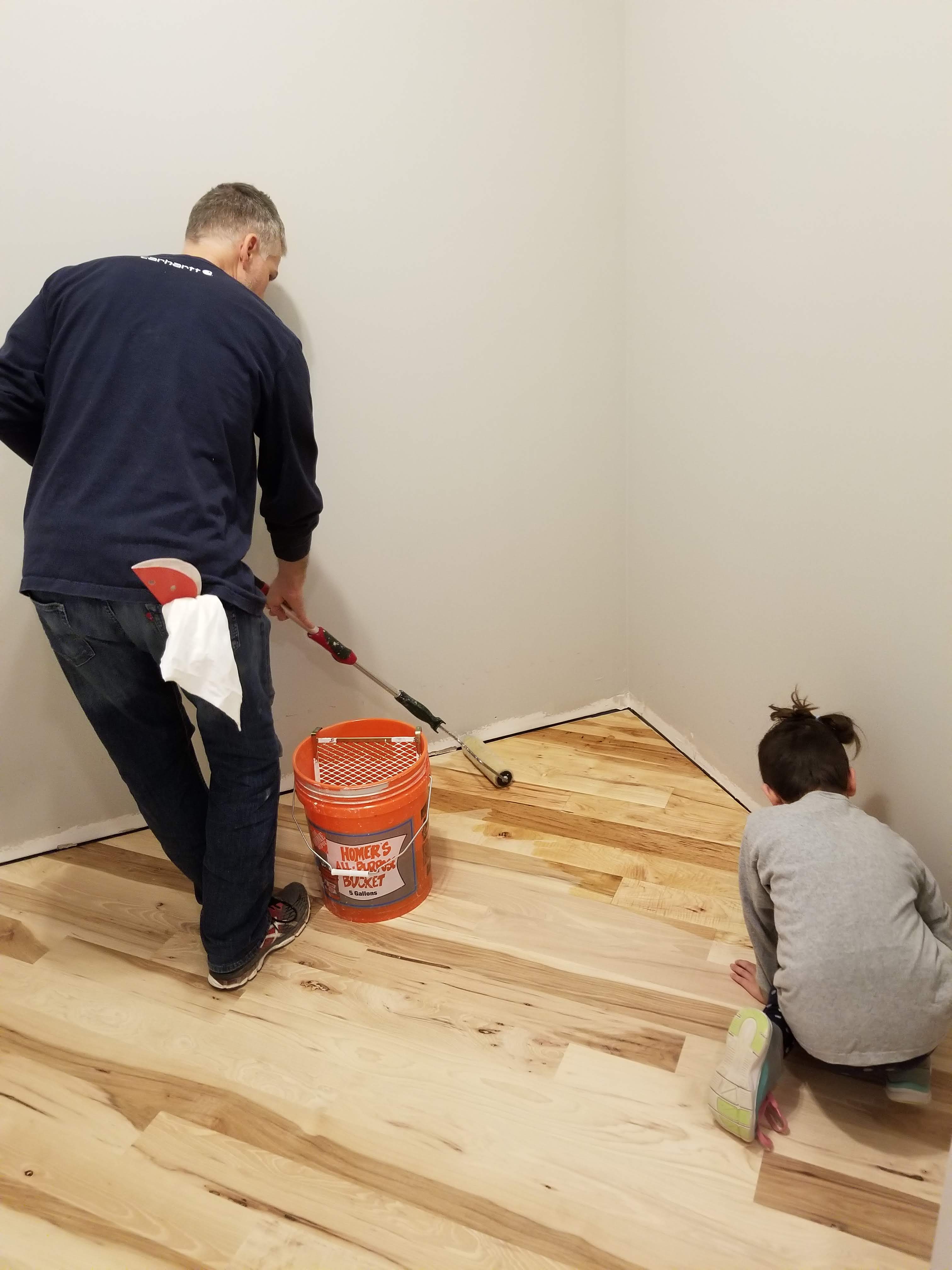
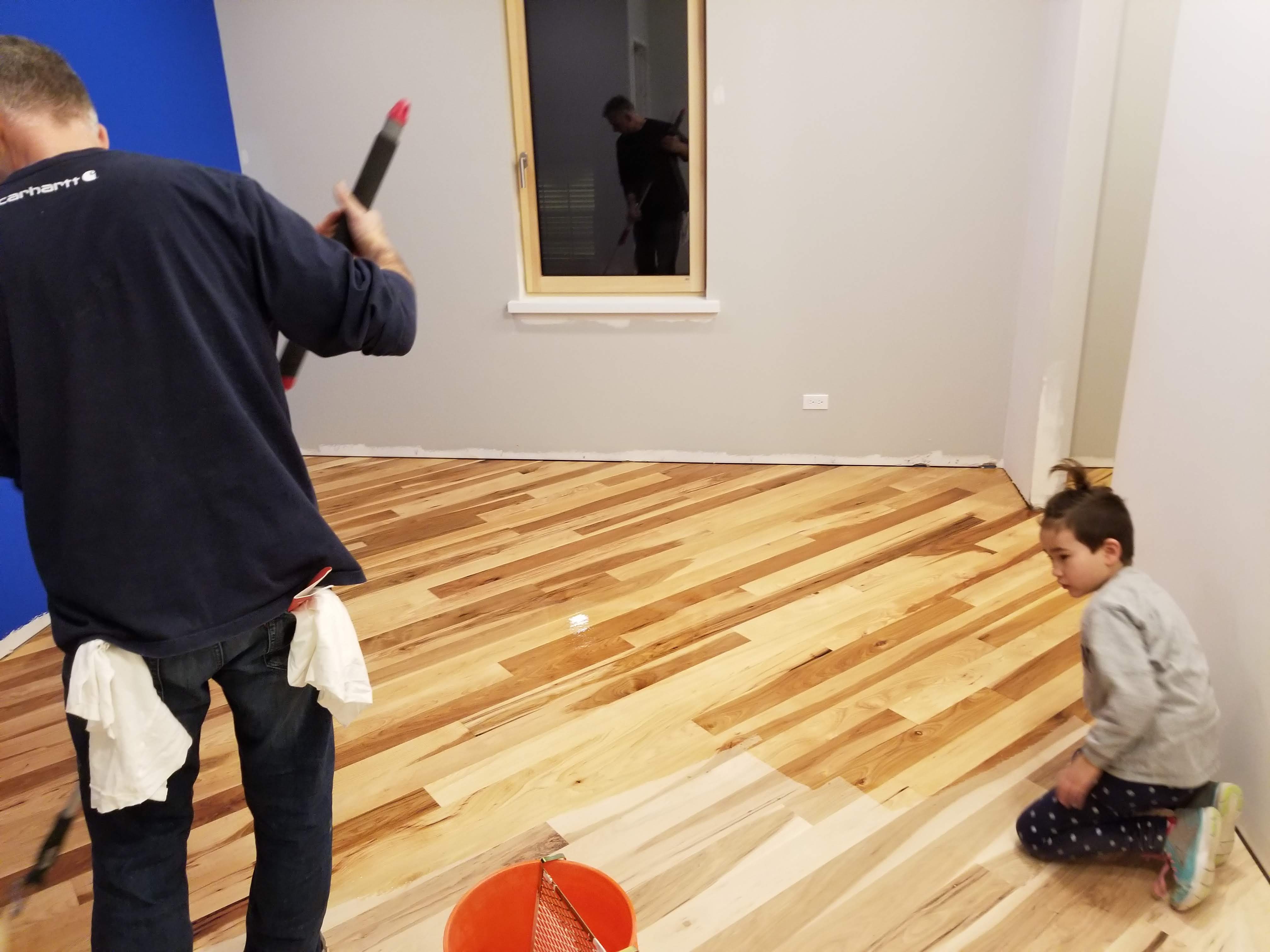
Close-up of the hickory as the tung oil is applied:
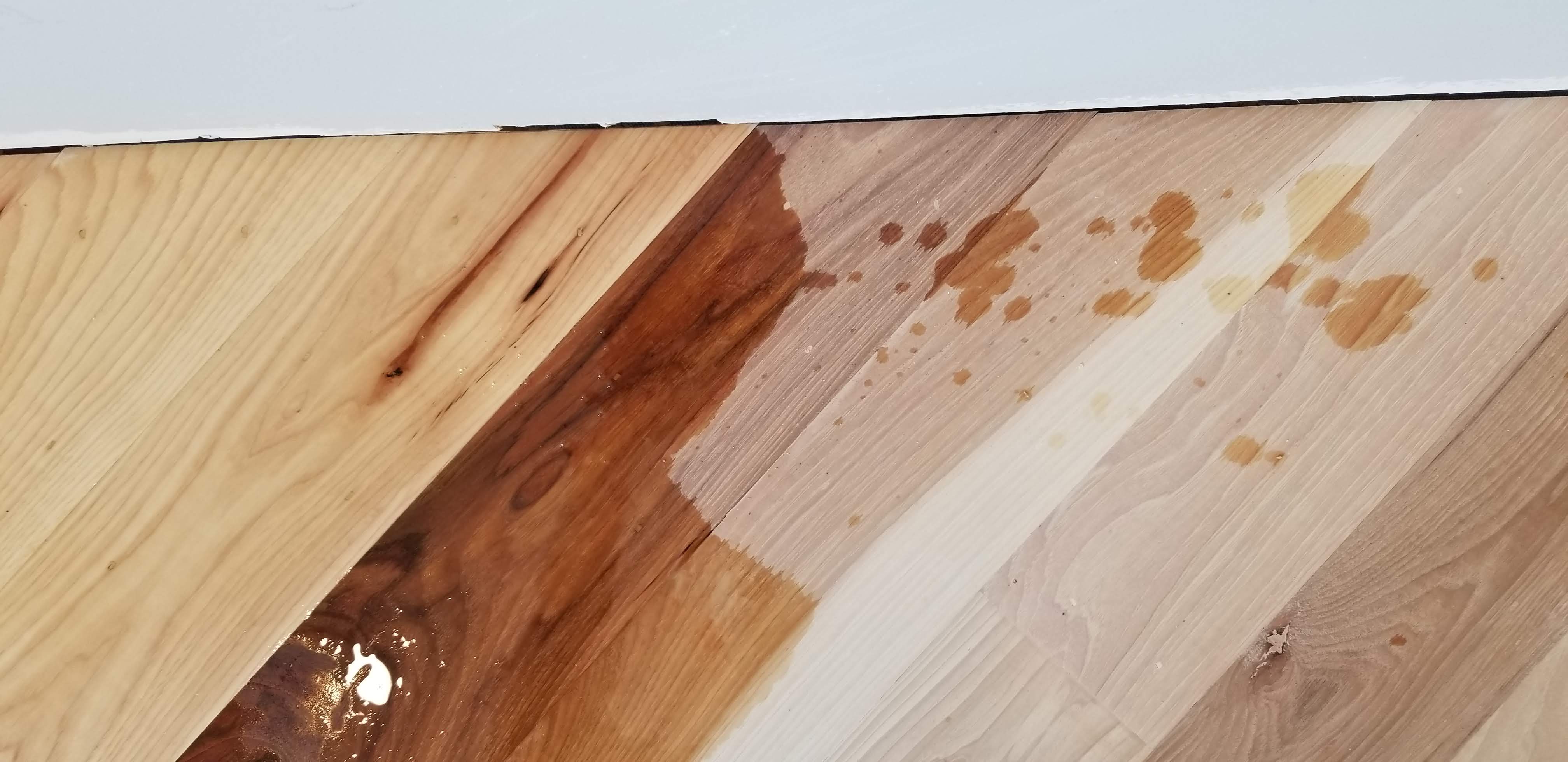
Making progress across the family room floor:
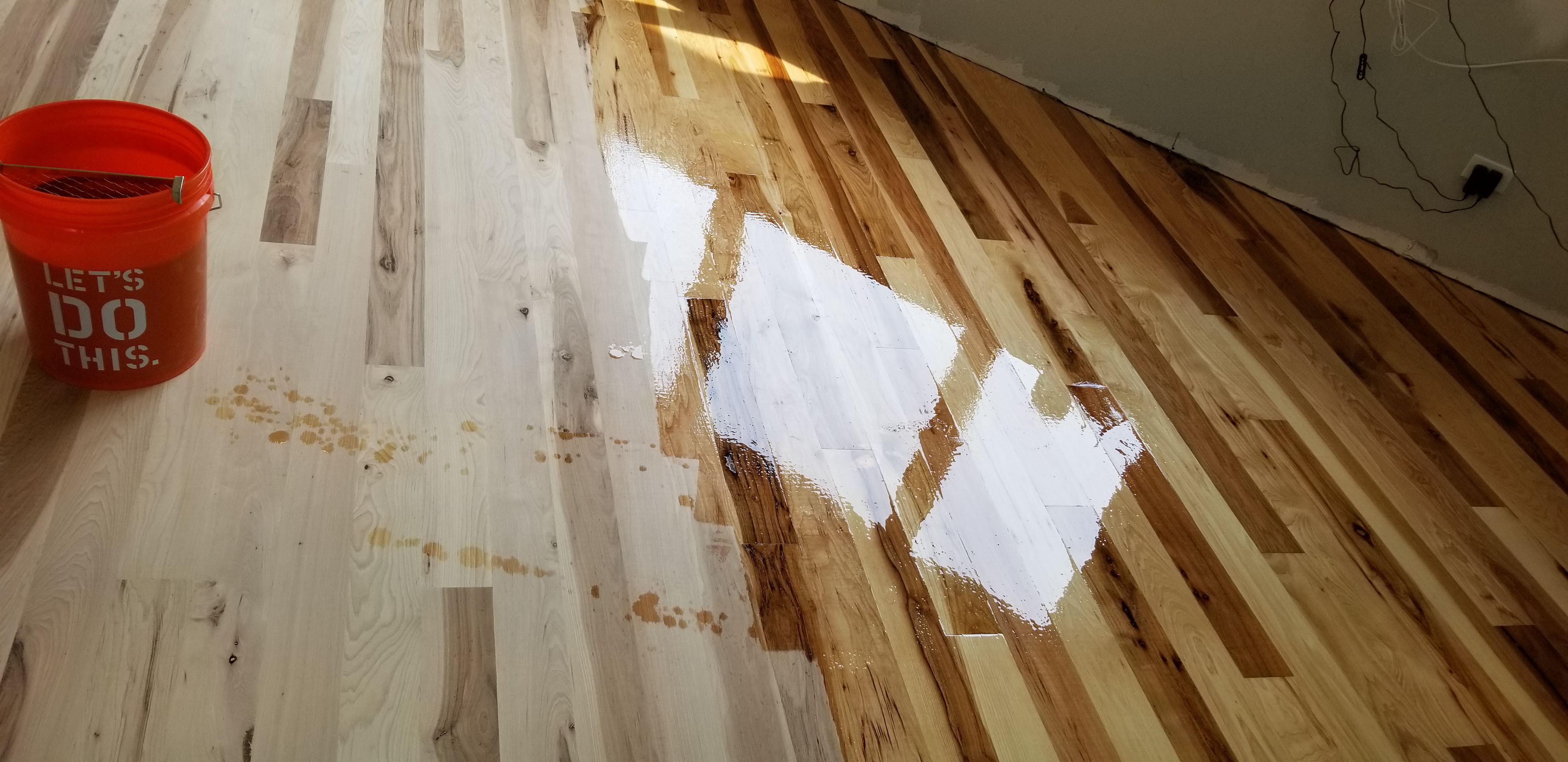
Once the floor had a full coat of tung oil applied, we waited about 45 minutes before looking for areas where the oil had completely soaked in — this was especially pronounced around the many knots in the wood.
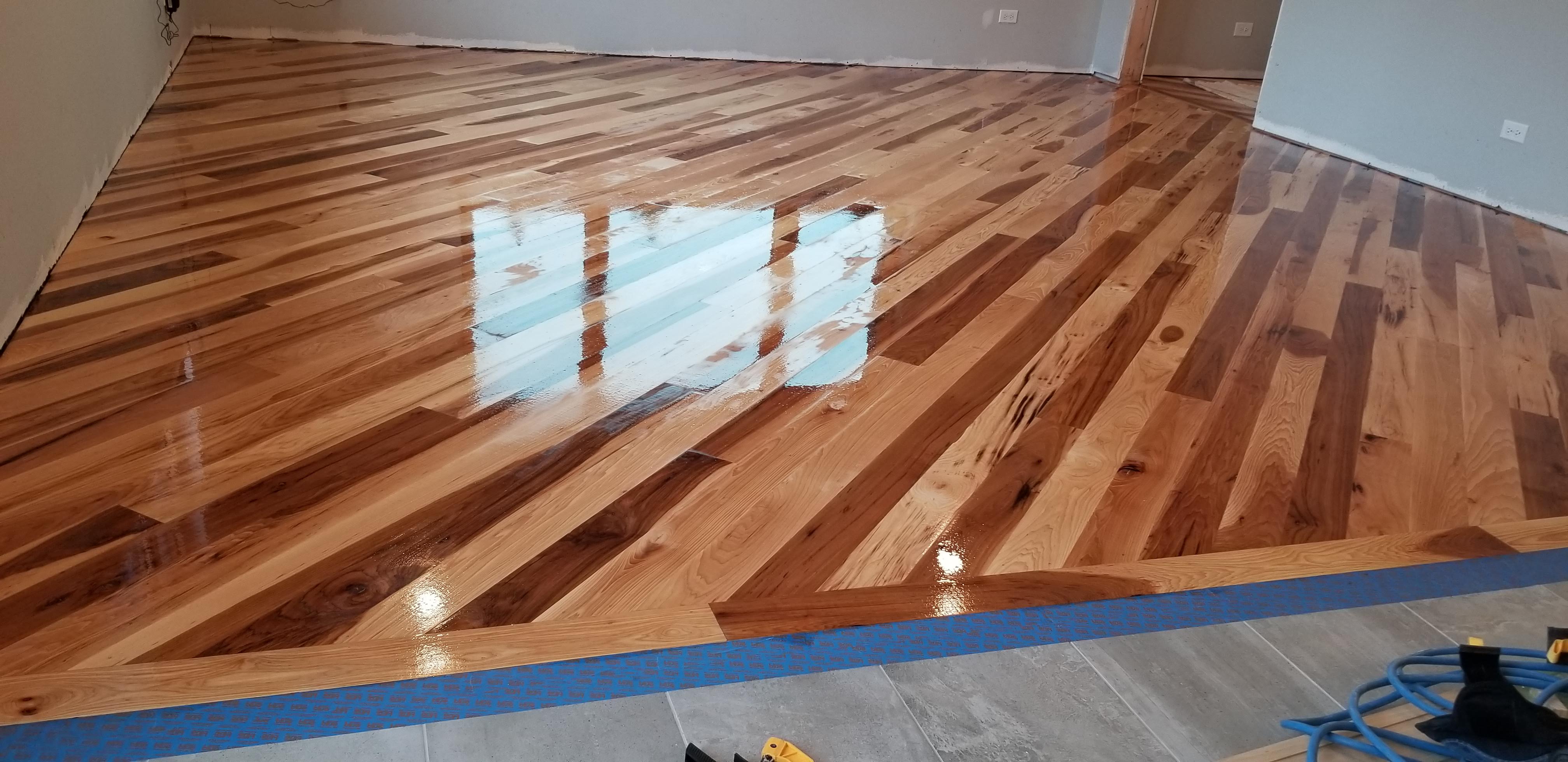
After waiting an additional 45 minutes, we hit these ‘dry’ spots again. Once another 45 minutes were up we then wiped down the floors with cotton rags, available in 20 pound boxes from a local paint store.
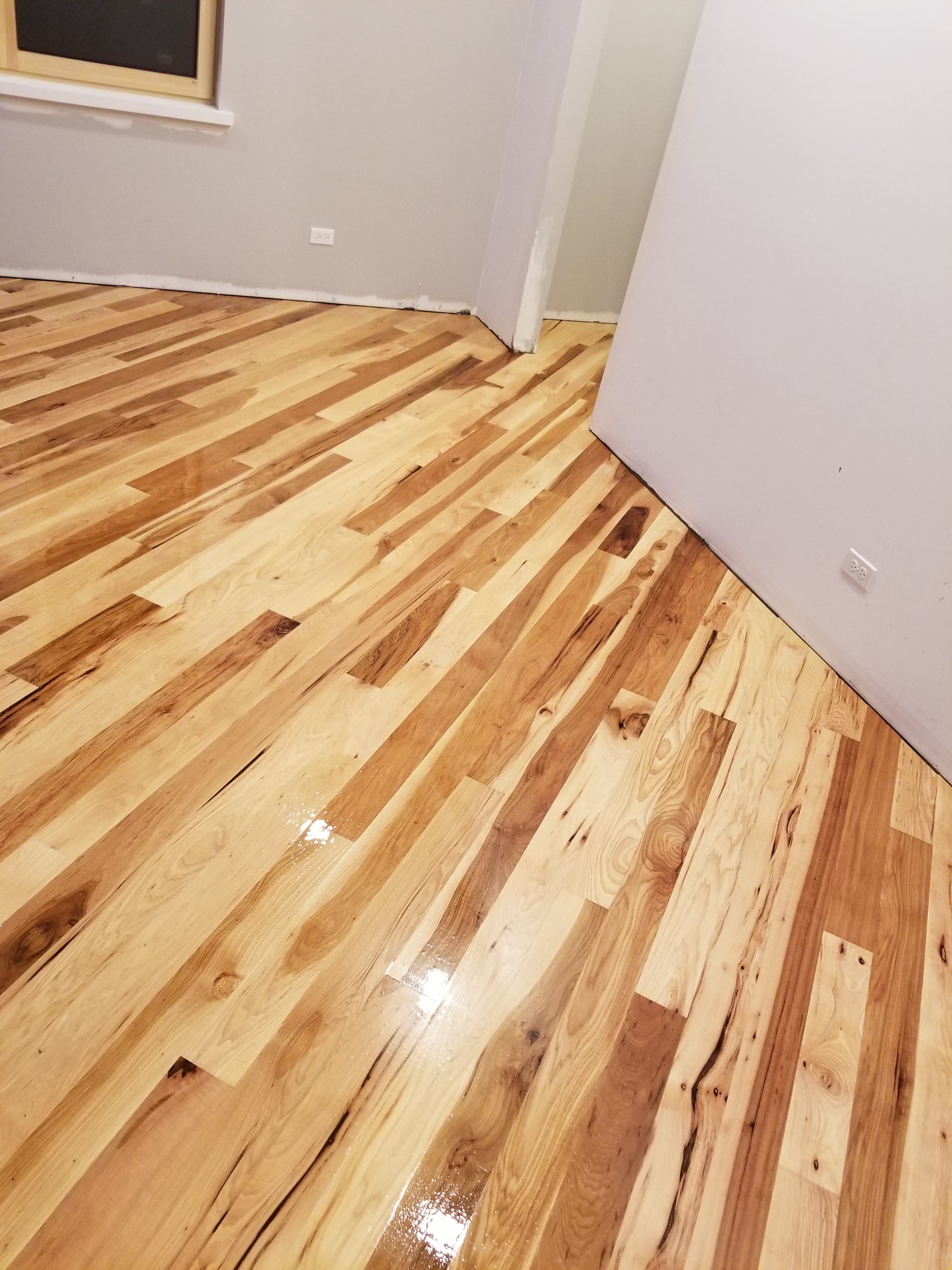
Typically the floors were completely dry within 24 hours, but sometimes we waited one more day before repeating the same process a second and final time.
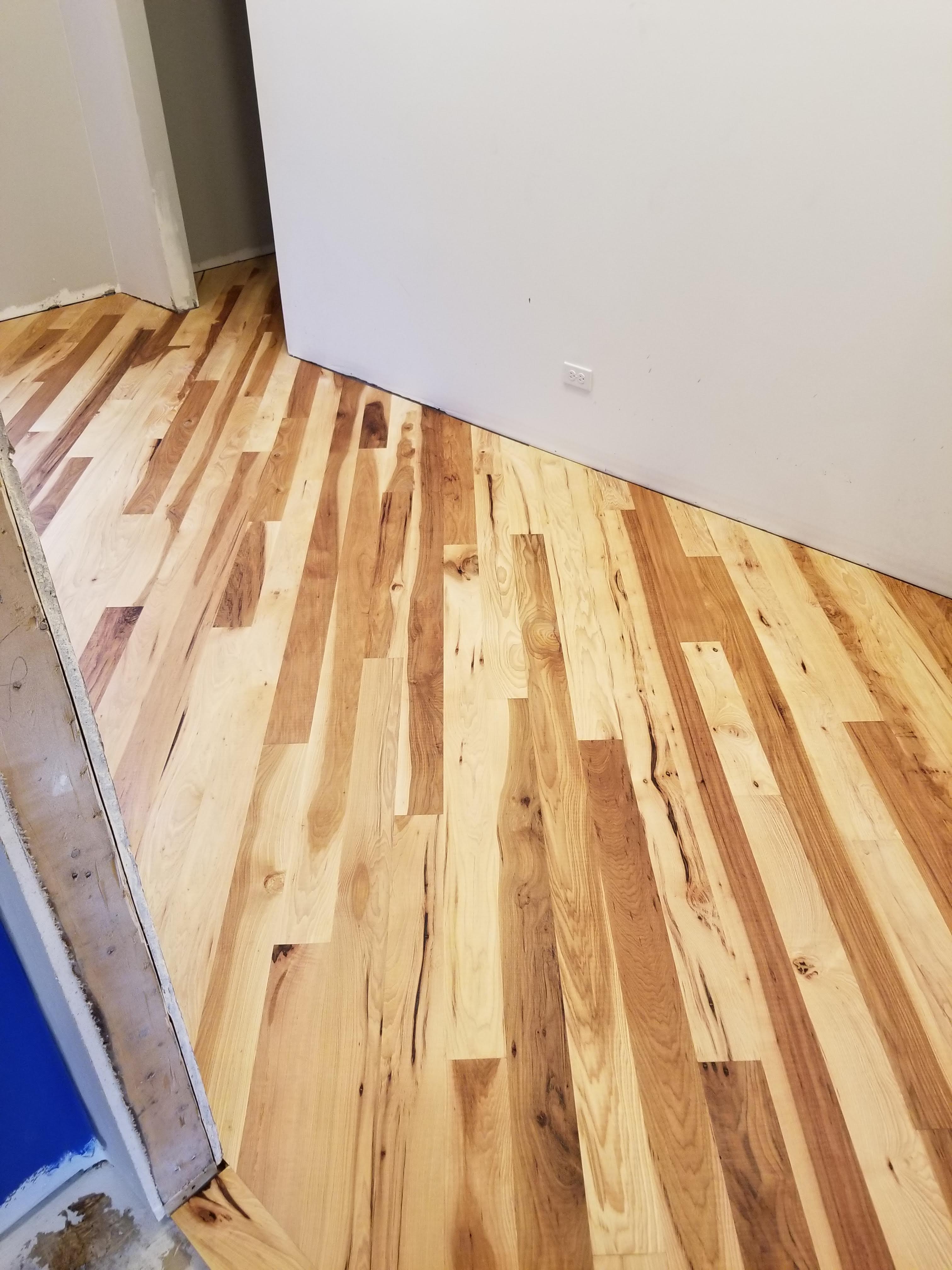
After two separate days of applying the tung oil in this way, the floor was finally finished and I was ready to move on to the next room.
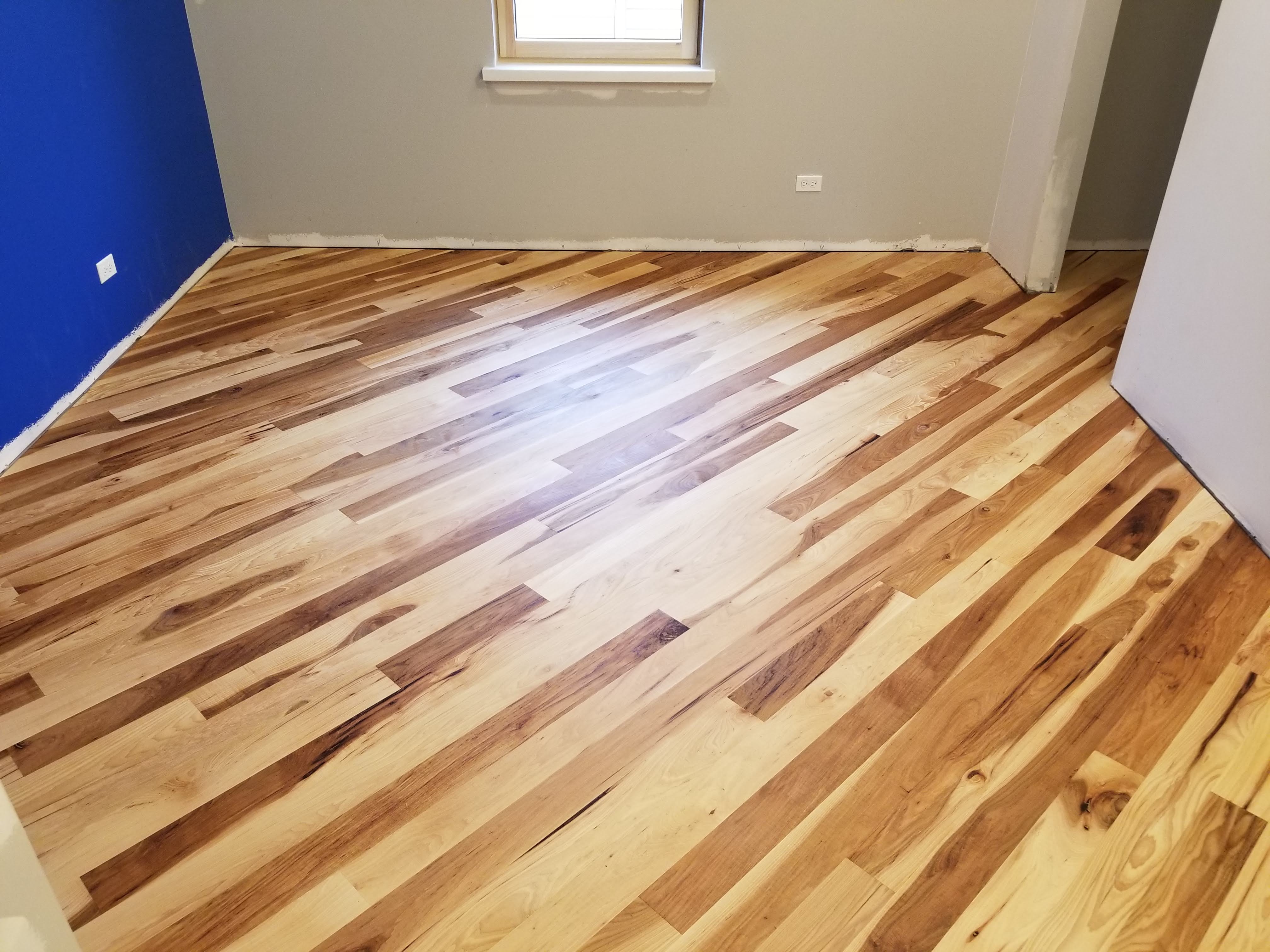
It does take quite a few rags to wipe the floors down properly. It’s also worth noting that we were extremely careful once we were done to dispose of the rags responsibly in order to avoid a fire from the oil-soaked rags — a more common occurrence than most people realize.
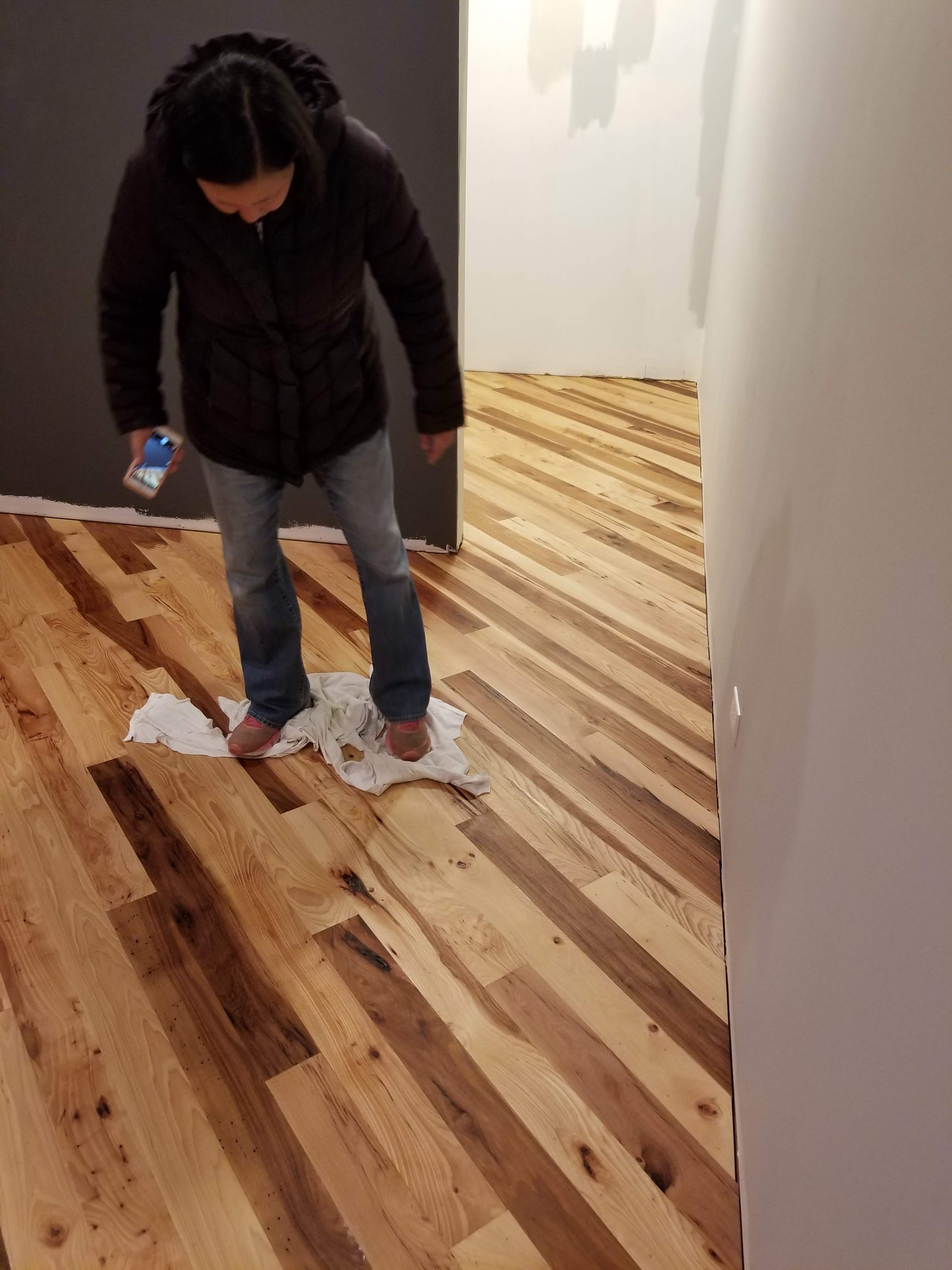
In fact, when we thought we were done wiping, we’d go back one last time, walking the floor with rags under our shoes to get the last bit of tung oil that was inevitably still oozing up out of the hickory.
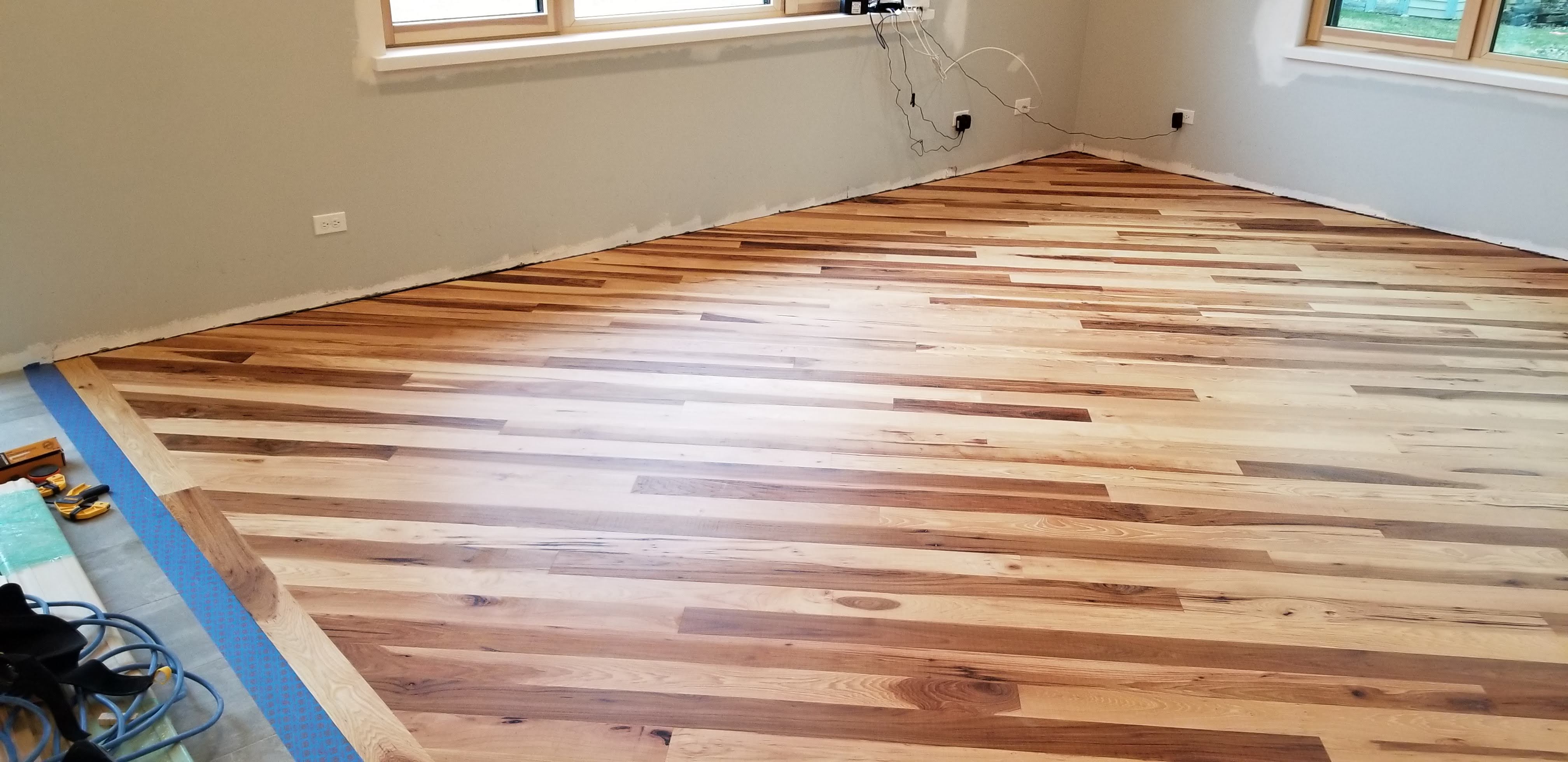
Here’s a close-up after the first coat color change next to the kitchen tile. We really like the contrast between the warmth of the wood and the cool gray of the tile:
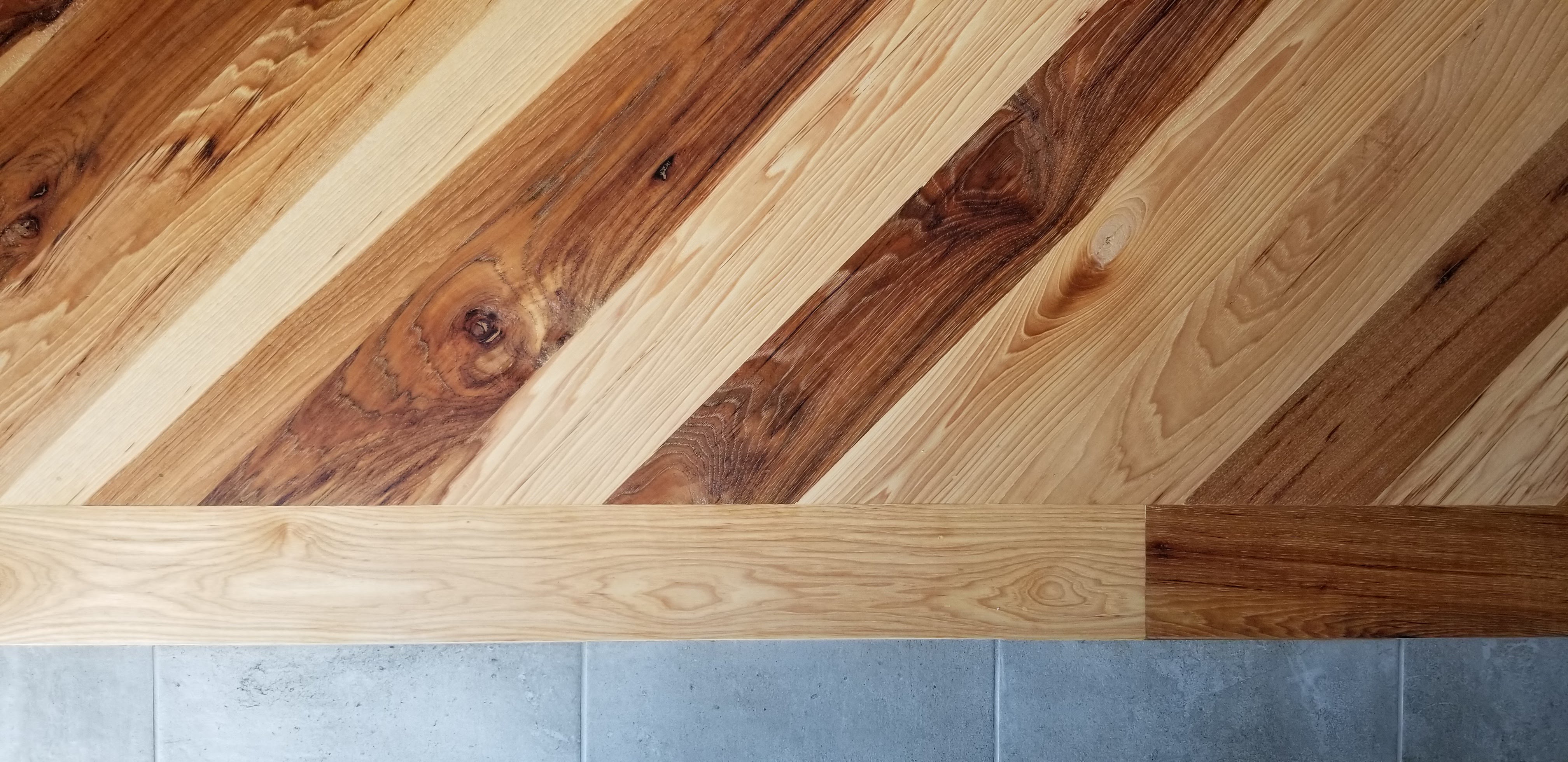
We also used this tung oil process on our basement stairs, which had hickory treads, along with a landing covered in hickory installed diagonally like the rest of the flooring.
Paul, from Signature Stairs, was the salesperson for our basement stairs. He made measuring and ordering what we wanted very easy, and he even took the time to stop by right after the stairs were installed and immediately took care of a minor touch-up for us. We’ve been extremely happy with the stairs. In fact, they were so well built we’ve yet to have even a single squeak, which, when compared to our last home, is extremely impressive.
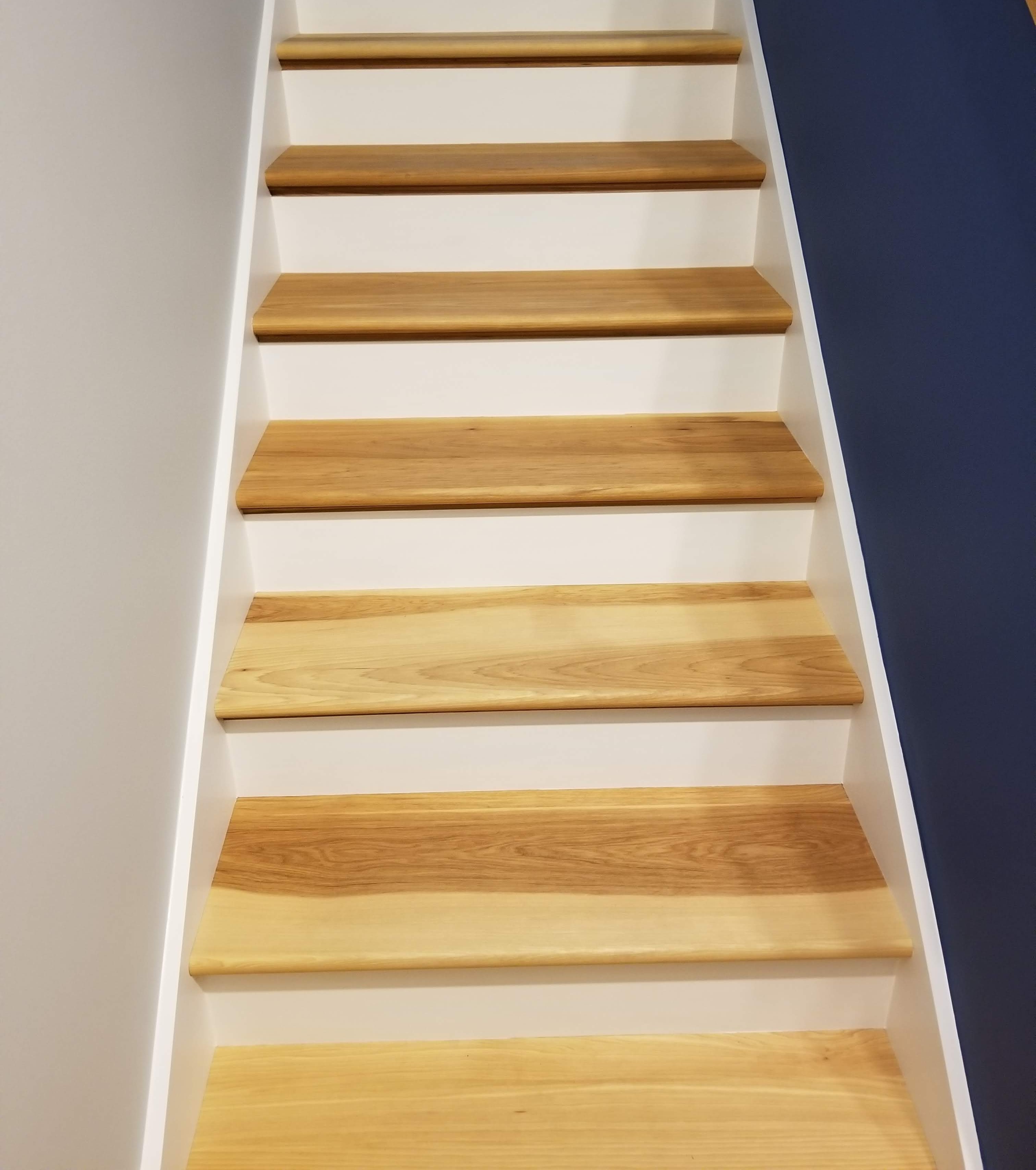
Because of the amount of variation in the wood, it was a lot of fun playing around with how best to show off the darker pieces. I always tried to keep in mind where furniture would end up, saving the most dramatic pieces for those areas that would remain out in the open and highly visible.
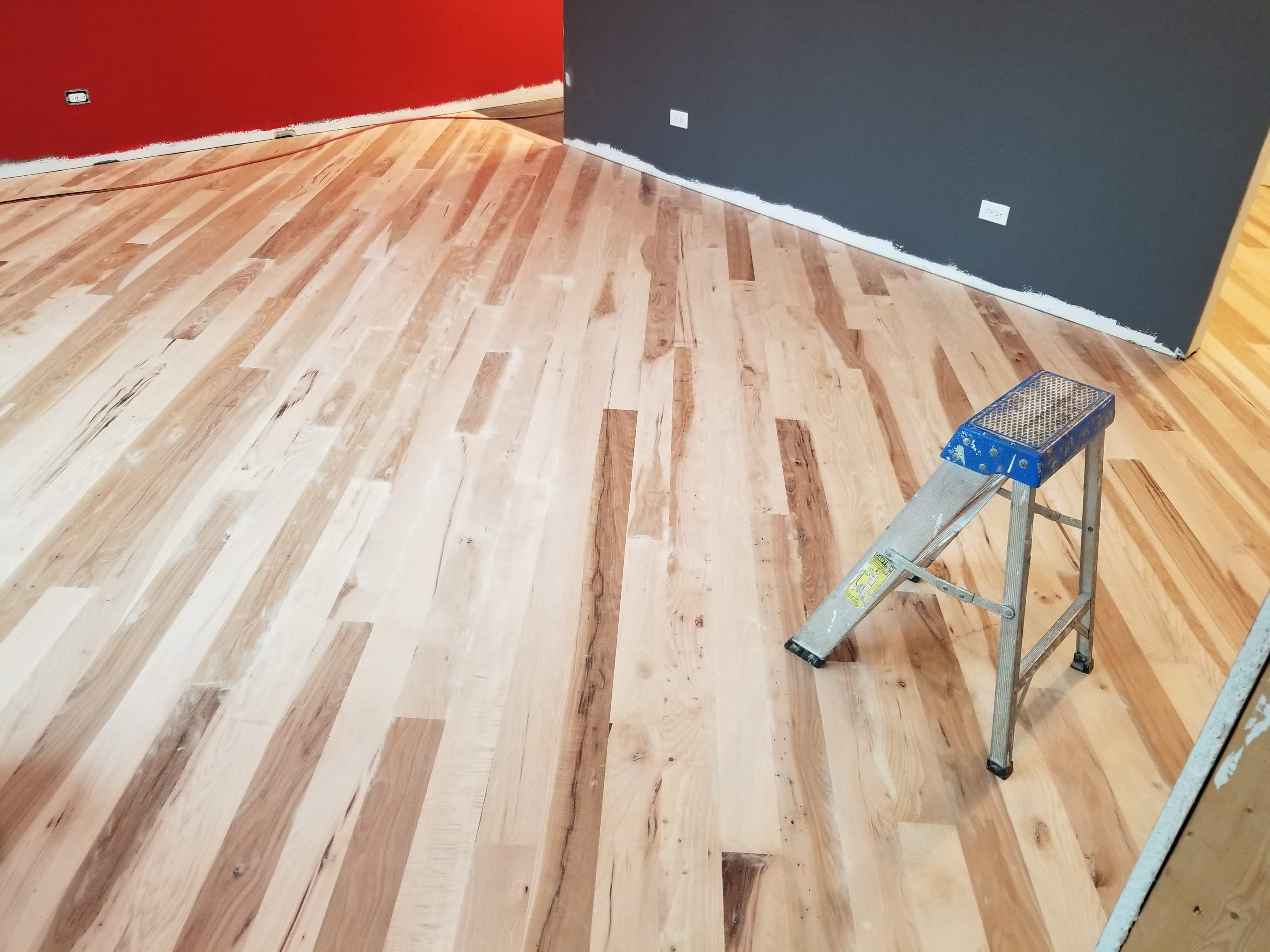
And it was always exciting to see the transformation from unfinished to very rich looking as the colors in the wood popped after the application of the tung oil:
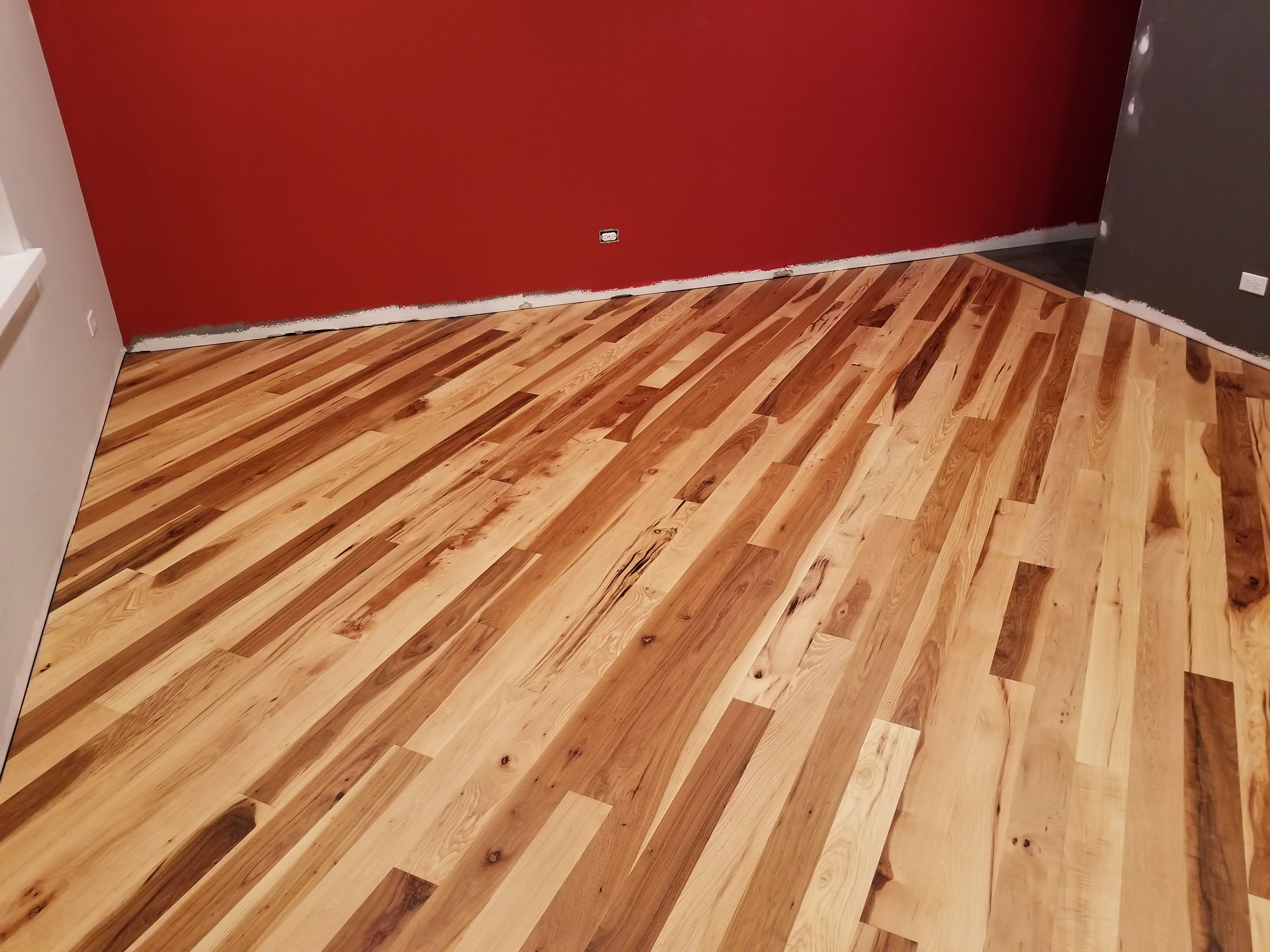
We really love the color variation from one board to another. The range of colors and textures in the grain is stunningly beautiful. Visually the floors run the gamut from what looks like pine, walnut, tropical hardwood, oak, maple, birdseye maple, some boards with insect damage and staining, to of course clear hickory.
“There are trees with gnarly barks and unique shapes that represent some of nature’s most engaging sculptures, for they are the perfection of imperfection.”
— Andrew Juniper, Wabi Sabi: The Japanese Art of Impermanence
This wide variety of colors and textures celebrates the full breadth of what the wood has to offer (as opposed to just clear grade), and it nicely adds to our overall Urban Rustic and wabi-sabi design aesthetic for the house.
Here are some close-ups of individual boards showing this wide variation in looks:
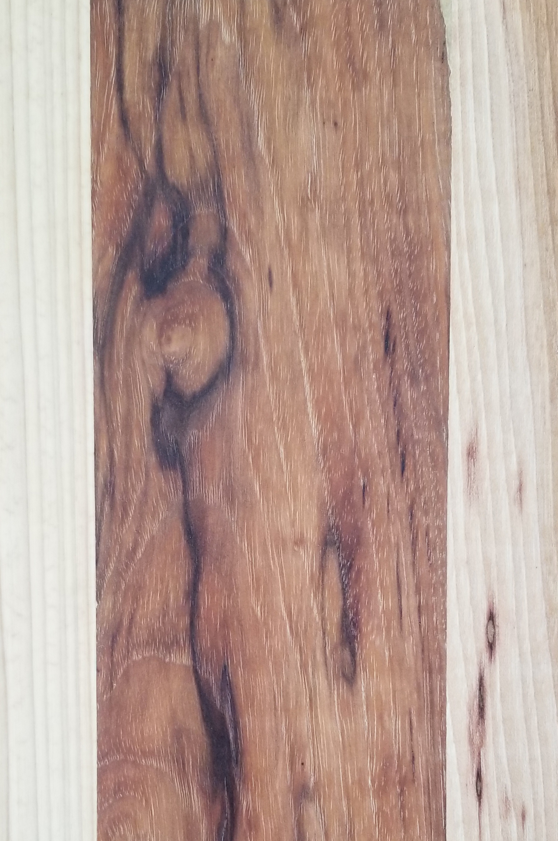
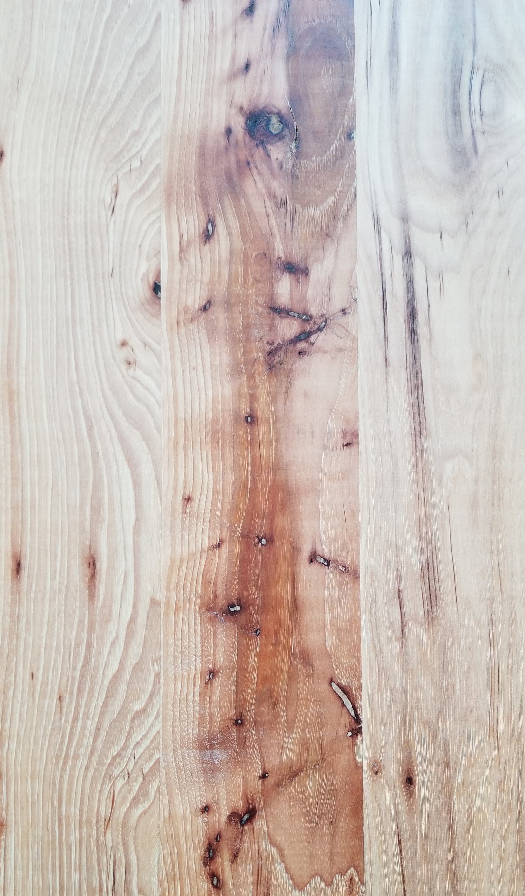
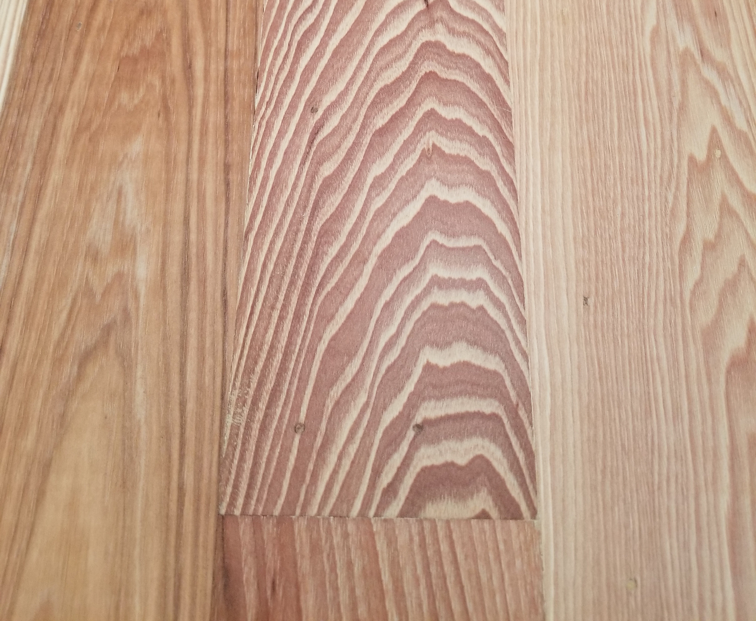
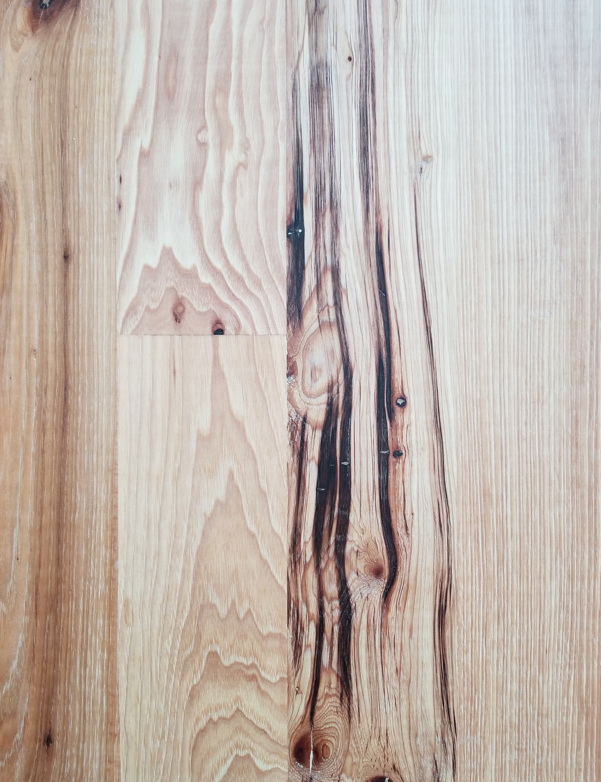
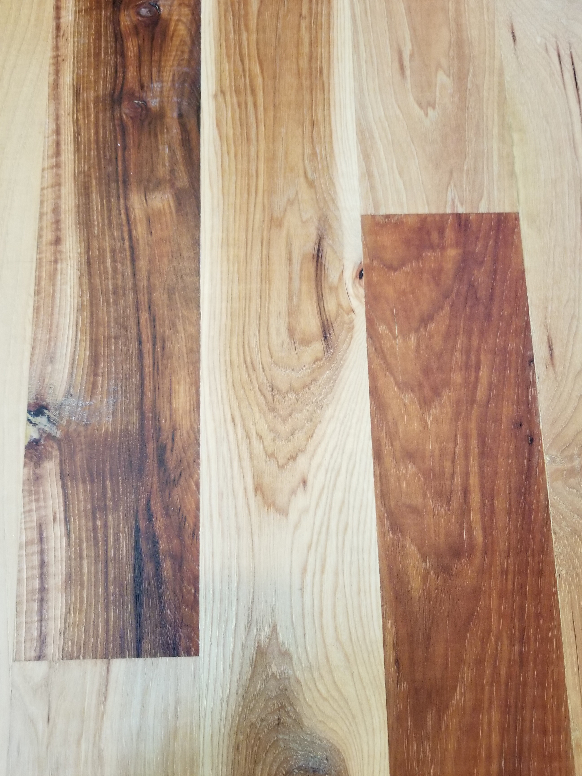
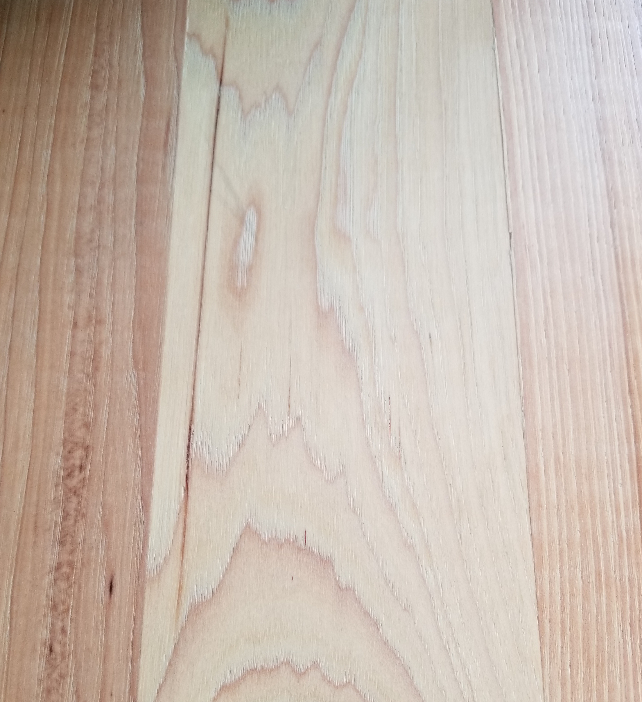
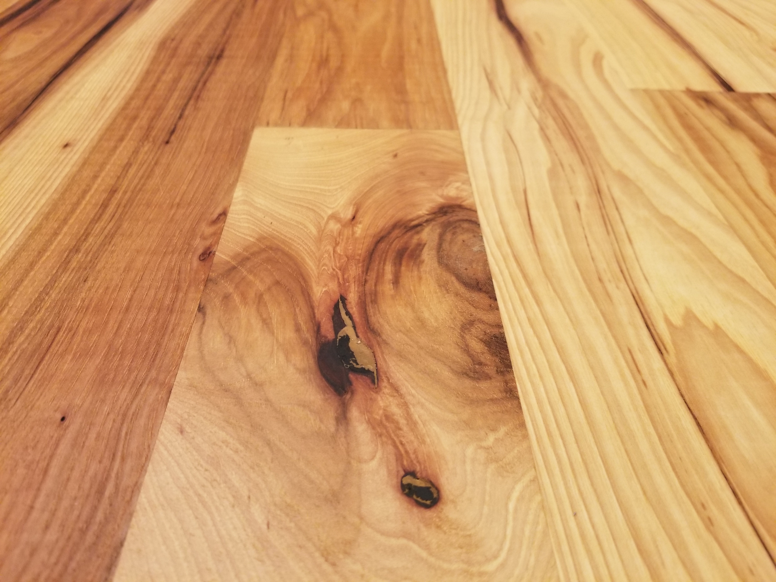
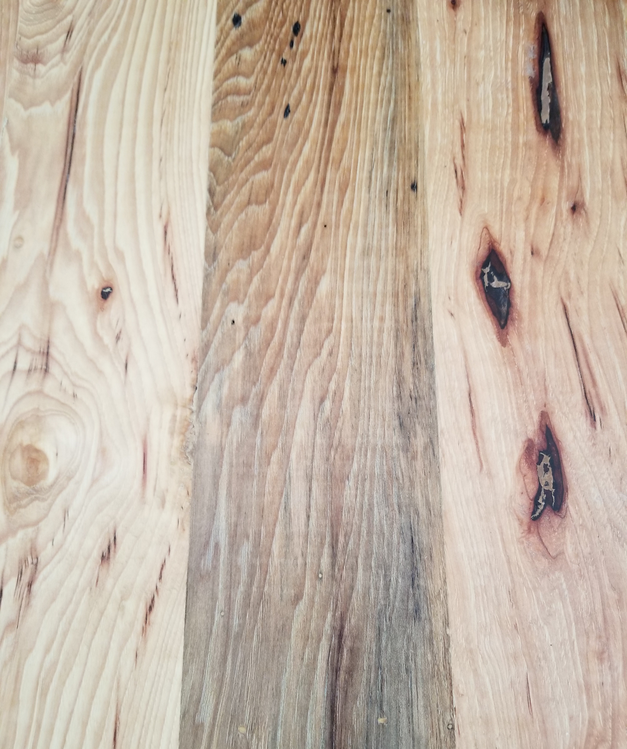
The orientation of the flooring was installed going with the main direction of foot traffic so that it feels like you’re almost always moving with the pattern in the floor rather than against it. In order to maintain this feeling throughout the house, it required changing direction in a couple of areas, for instance, where the kitchen and family room transition to the bedrooms. In these areas I used a transition piece in the door jamb of each bedroom to mark the change in direction.
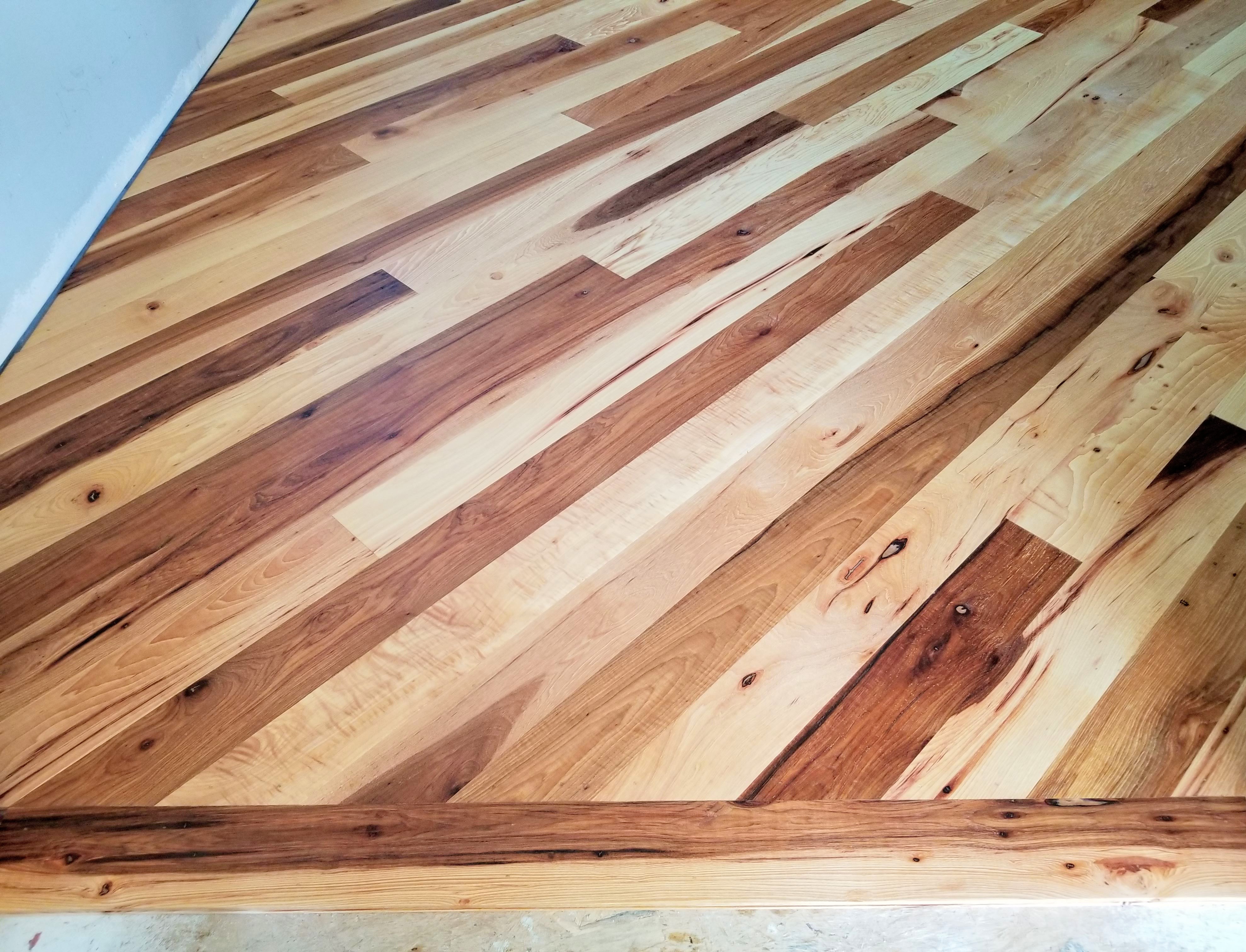
When the flooring changes direction it makes for a dramatic visual accent as the contrasting angles meet up. Below is the same area shown above, now with the family room flooring installed (but unfinished) next to the tung oiled main bedroom flooring:
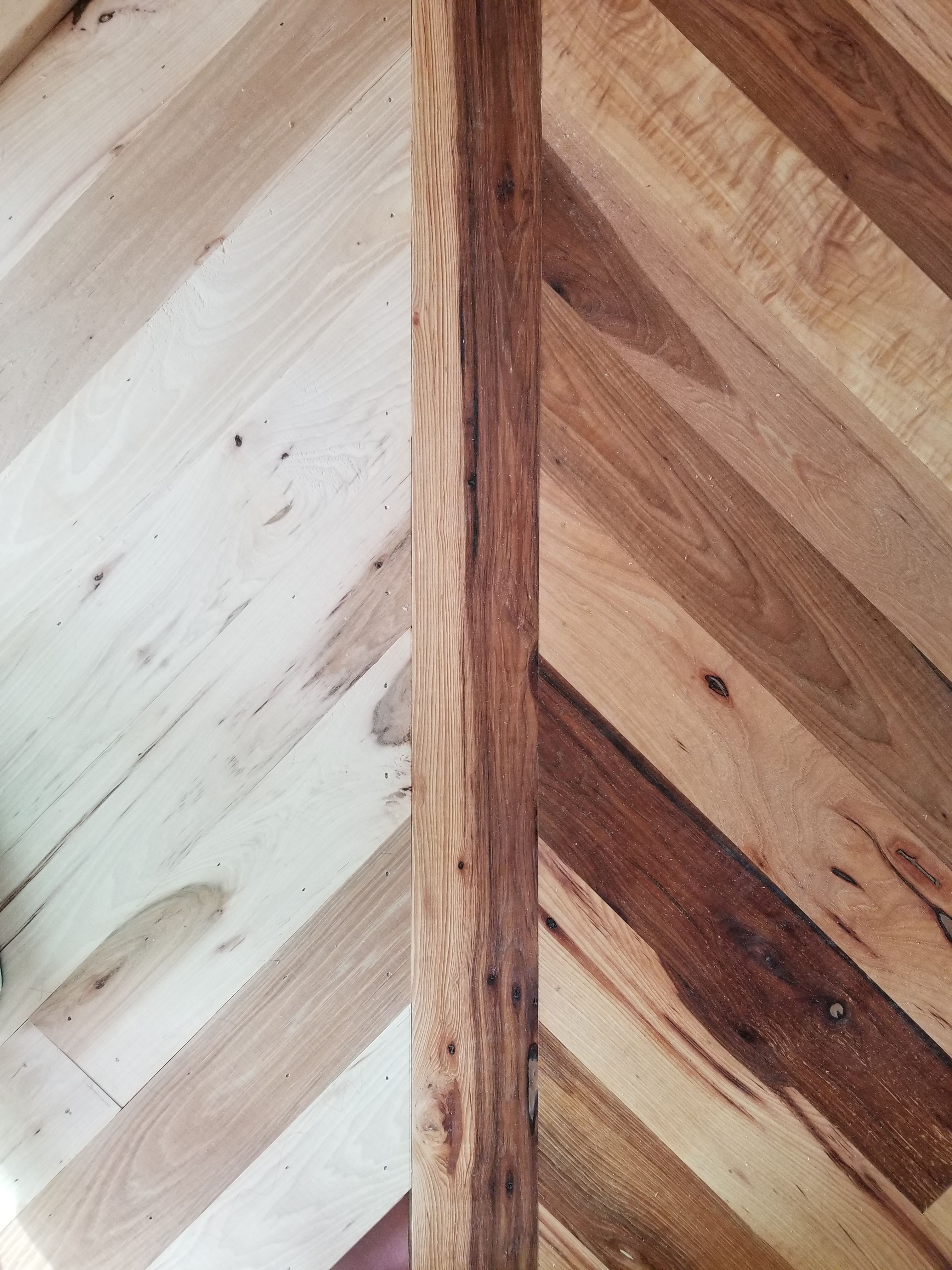
Living with Oil-finished Hardwood Flooring
The tung oil finish is definitely softer and more prone to damage when it is first put down than a floor covered in a clear coat would be. After move-in day, I definitely noticed some scuff marks but no major damage. Since then, the tung oil finish has been holding up well.
Granted, we take our shoes off when entering the house, which definitely helps to keep dust and dirt under control, particularly the grit that can scratch wood floors. It also helps that we keep all food and drink in the kitchen. But this would’ve also held true had we gone with a clear coat finish on the wood, so there was no change in our behavior required from our last house to this one.
There’s only been a couple of times that a significant scratch or dent required getting out the Timbermate wood filler, the orbital sander, and the tung oil. In these cases, it was much easier to repair these relatively small spots than it otherwise would’ve been had the same damage occurred under a clear coat.
Overall, the main advantage a natural oil finish has over any clear coat is the amount of texture in the wood grain that’s allowed to come through (especially when viewed on an angle), combined with a matte finish, so the wood tends to look much more natural and warmer looking than it would if covered by multiple coats of clear finish.
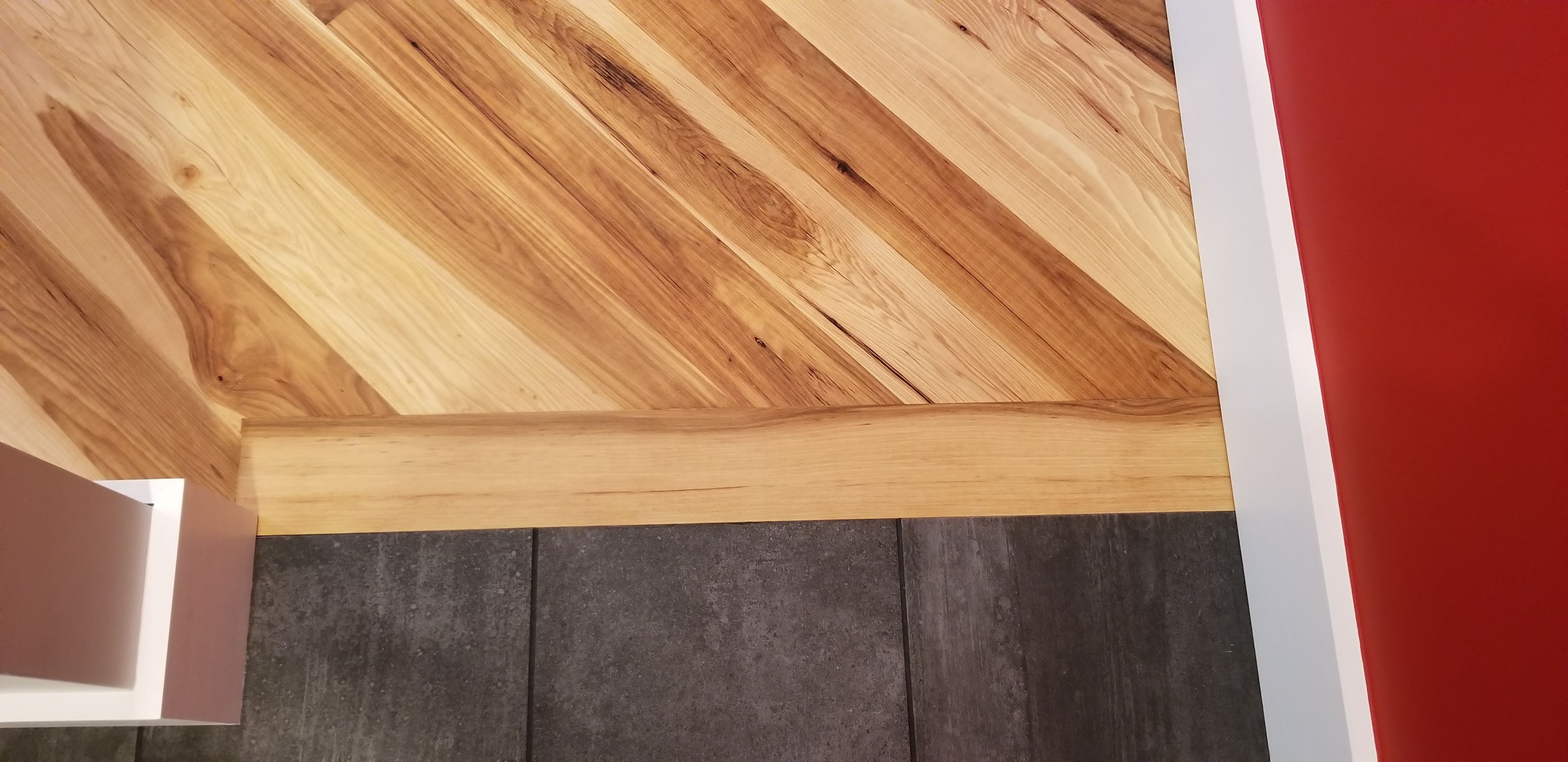
Nevertheless, I don’t think I would use an oil finish if we had a large dog, or if we preferred to keep our shoes on all the time. Under those circumstances, I’m guessing you’d have to commit to an annual spot sanding and tung oil application, at least in high traffic areas, to keep up with the damage so that it didn’t become too unsightly.
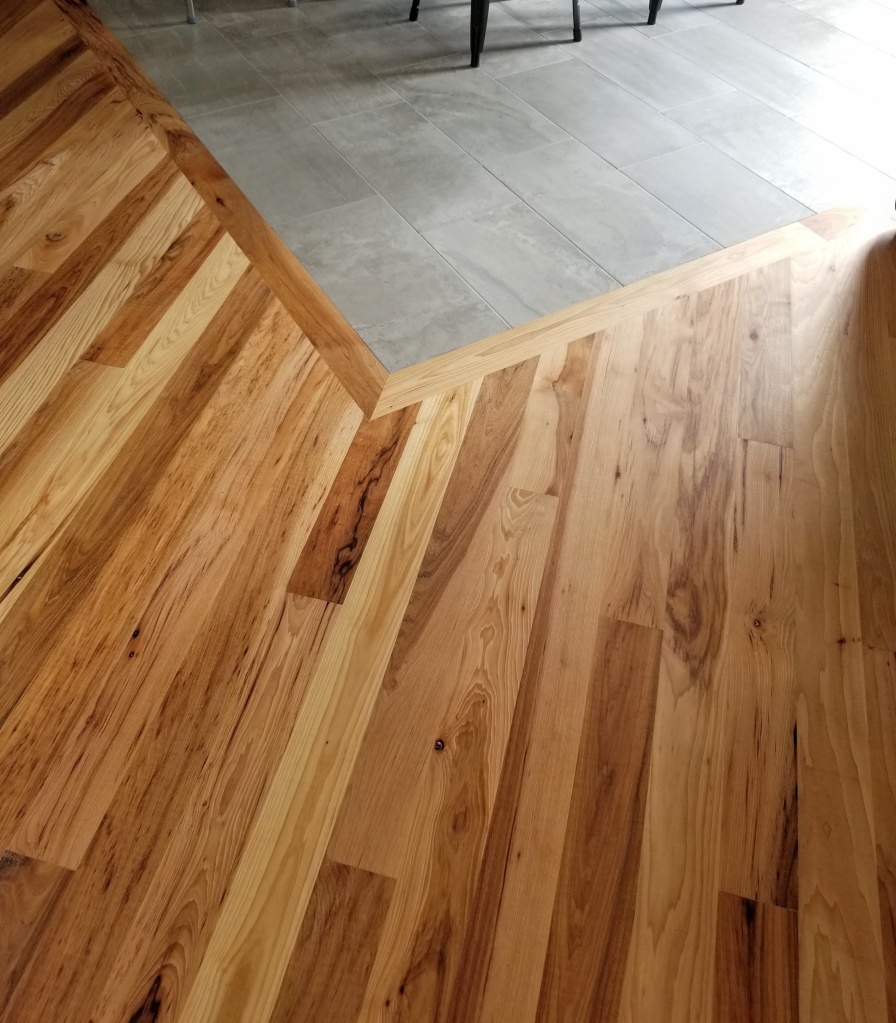
Whether using a natural oil finish, or a more common clear coat, it’s worth exploring the options, including coming up with a few sample boards just to make sure you’ll be happy with the final look. A website like Green Building Supply is especially helpful in this regard, as they offer several brands of each kind of finish in low or no VOC products.
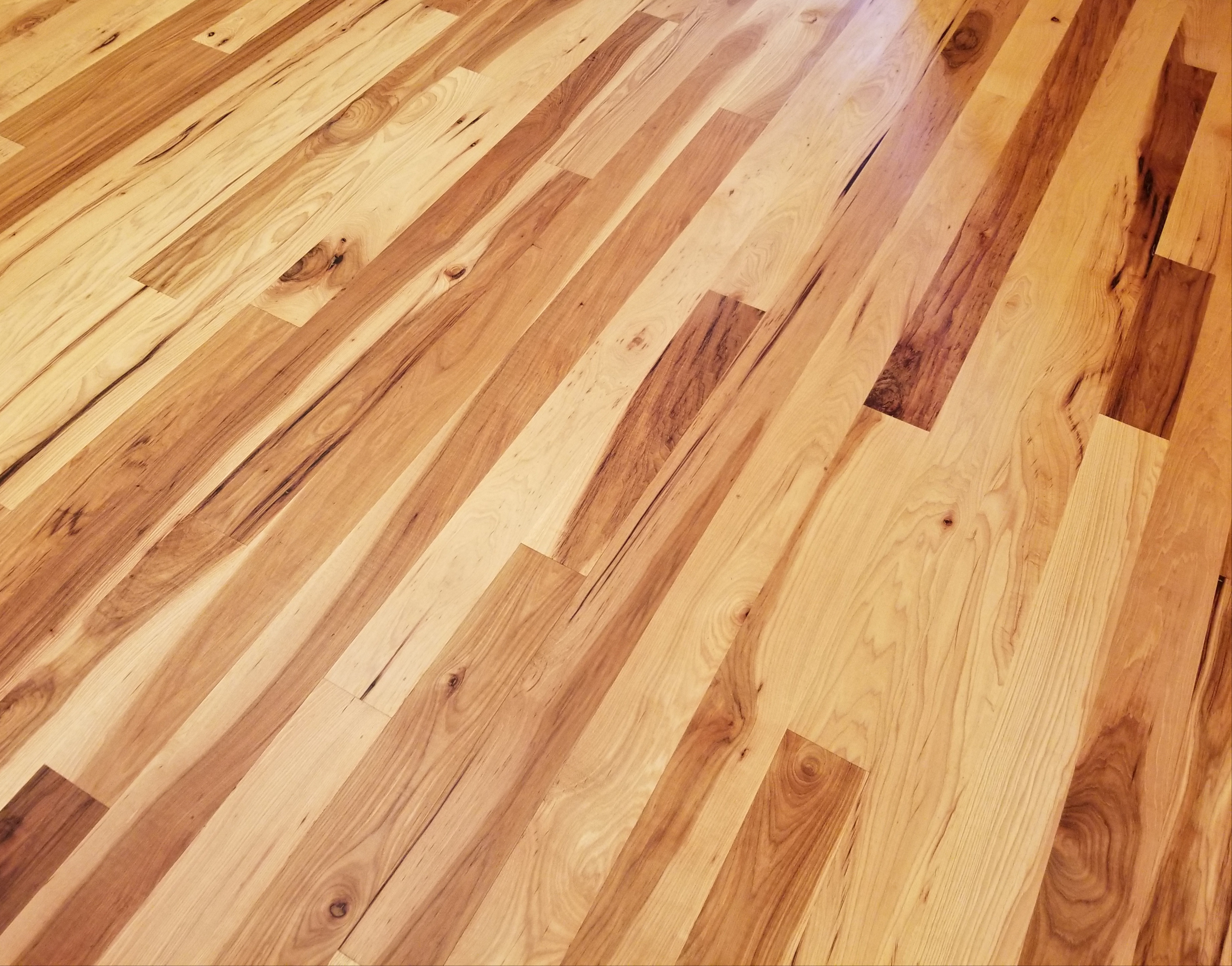
It’s also worth noting that the initial wide contrast between the lightest and darkest boards has mellowed over time, so although the contrast is still evident it’s not quite as dramatic as it once was when the tung oil was first applied. Even so, we’re extremely happy with how our wood floors have turned out, and we have no regrets in terms of our choice of wood species or the use of an oil finish.
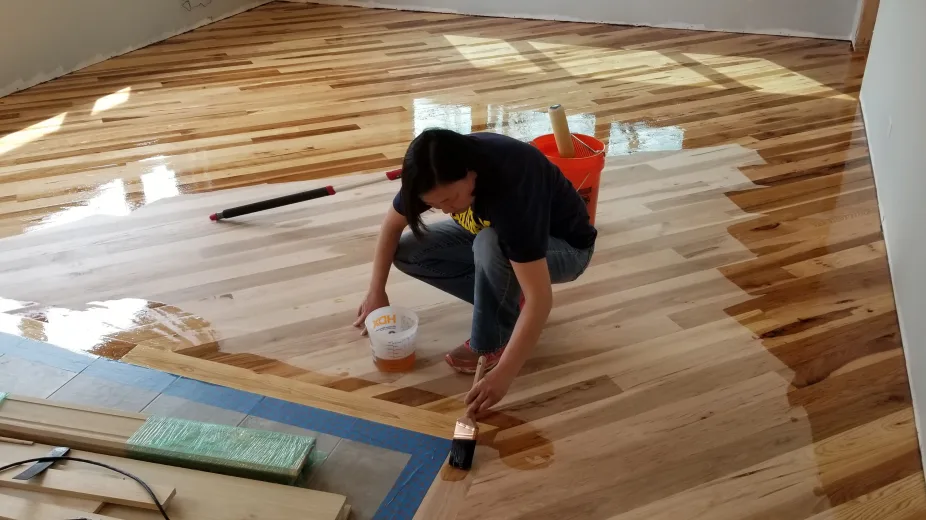


You must be logged in to post a comment.