Does Passive Solar Design Still Make Sense?
Our ‘green’ building adventure began in 2013 when I came across various Passive House and high performance projects in Prefabulous + Almost Off the Grid by Sheri Koones. The red house featured on the cover and built by GO Logic, in particular, seemed like a striking departure from conventional homebuilding as practiced in the US.
In its overall shape it echoed an earlier project that I only became aware of later, the Smith House in Illinois by Katrin Klingenberg.
Arguably, in both cases, these homes have too much glass on their south elevations, both in terms of potential overheating of the interior and in purely aesthetic visual terms. Nevertheless, using south-facing glazing to bring in the sun during the winter months while getting some Btu’s of free heat made a lot of sense to us, especially in a heating dominated climate like ours here in the Chicago area.
“…treat the presence of natural light as an essential — not optional — feature of indoor space…”
— Christopher Alexander, et al., A Pattern Language
By the time construction began, we had settled on what seemed like a significant amount of windows and a kitchen door for our south elevation. We felt the layout would be an appropriate amount both in terms of passive solar heating and aesthetics, in addition to daylighting needs.
Moreover, by addressing the main weaknesses of the original Passive Solar movement of the 1970’s, namely the lack of air tightness and sufficient levels of insulation, we hoped that we could strike a balance between enjoying the seasonal movement of the sun in and out of our home while mostly eliminating the risk of overheating, even during shoulder seasons (spring and fall).
Since our build, however, there appears to be growing concern about just how effective this design strategy really is for Passive Houses, or high-performance homes more generally. In effect, are the potential savings on a heating bill really worth the risk of temporarily overheating interior spaces?
Joe Lstiburek, of Building Science Corporation fame, puts it bluntly when quoted in a GBA article regarding the use of high SHGC glass:
“Don’t bother with the passive solar. Your house will overheat in the winter. Yes, you heard that right. Even in Chicago. … You should go with very, very low SHGCs, around 0.2, in your glazing. If this sounds familiar to those of you who are as old as me, it should.
“We were here in the late 1970s when ‘mass and glass’ took on ‘superinsulated.’ Superinsulated won,” Lstiburek continued. “And superinsulated won with lousy windows compared to what we have today. What are you folks thinking? Today’s ‘ultra-efficient’ crushes the old ‘superinsulated,’ and you want to collect solar energy? Leave that to the PV.”
Clearly, he’s not entirely wrong, especially when some of the early failures in the Passive House movement revolved around this very issue of overheating. If you were an early adopter of the Passive House concept, especially if you were the homeowner, and you ended up with comfort issues because of too much glass on your southern facade, it certainly would make you doubt the purported precision of the Passive House energy modeling.
Nevertheless, with careful planning, it is possible to avoid this issue of overheating while still getting to enjoy most of the benefits associated with passive solar design. In our case, this meant limiting windows on the north side (net energy losers) to just our daughter’s bedroom, while glazing on the east side shows up only in a small area of our front door.

In addition, we avoided any potential for overheating from our west-facing windows by using self-tinting Suntuitive glass in our master bedroom and family room. This glass can fluctuate in its SHGC between .08 – .18 depending on whether in its fully tinted or clear state (varies depending on surface temperature of the glass).

With the other three sides of the house accounted for, we were able to concentrate all of our attention on the best window layout for the south side of the house. The utility room, which is on the southeast corner of the house, only really needed a small window, so we went with a single 3′ x 5′ unit. In the kitchen, the window above the sink was already going to be limited because of the lower cabinets, and was mainly for a view while doing dishes. This unit ended up being 4′ x 5′. For the kitchen door we went with a mostly glazed door with privacy glass, which has worked out well as it lets in an abundant amount of daylight while it’s never caused any issues with overheating.
“Finding the right position for a window or a door is a subtle matter.”
— Christopher Alexander, et al., A Pattern Language
The real challenge was getting the family room window on the south side of the house sized correctly. The temptation was to go too large since we had the space to do it. Instead, we wanted to retain some empty wall space for artwork on either side of this window, while also remembering that even the best window is still a lousy wall (e.g., R-40 wall vs. R-6 window).
In the end, we decided to go with a 4.5′ x 9′ window in our family room, slightly smaller* than the units on the west facade with Suntuitive.
{*7-27-20 Correction: I messed this up. The dimensions weren’t different between the south-facing family room window and the west-facing windows with Suntuitive — it was a height off the floor change. For the south-facing family room window we went slightly higher, 32″ off the finished floor, in order to gain a little more privacy, while on the west-facing windows we maintained a lower height of 27″ off the finished floor to maximize our views out and into our backyard. This 5″ difference may not sound like much, but it has a dramatic effect in terms of overall views and perspective when standing at these windows.}
In terms of wall area on our south facade, the windows and kitchen door account for just under 15% of the total, so not a crazy amount, and obviously nowhere near the amount of glass in a curtain wall.
The Sun’s Path Month-to-Month
For those who haven’t directly experienced a space that utilizes passive solar design principles, it may be helpful to see in photos what exactly this effect means month-to-month in a real home.
In our case, we have a long interior wall that runs east-west along the longest axis of our home. This wall effectively separates the private areas to the north (bedrooms and bathrooms) from the public areas to the south (family room, kitchen, and utility room). For context, this long wall stands almost 16 feet from all of the south-facing windows.
In our kitchen and family room, here’s what the sun looks like near midday in January:


By the middle of February, the sun is already making its way towards the windows, barely able to reach the family room couch, while it still adds plenty of sunshine and warmth to the kitchen and family room areas:

By the Spring equinox, the sun has continued its slow march across the family room floor towards the south-facing windows:

In the basement, with the help of two large south-facing windows (each 4′ x 4′) and our oversized window wells, the sun is making the same progression as it brightens up the below grade space:

Although we chose to forego any windows on the east side of our house, mainly for privacy and energy loss reasons, the small amount of glass in our front door still allows our entry area to be bathed in beautiful early morning light without contributing a significant amount of heat gain:

The seasonal path of the sun can also be marked on the exterior by its progress up or down the facade of our south elevation. By mid-March you can see the shadow line formed by our substantial roof overhang beginning to make its way down the siding — at this point, just above the windows and kitchen door. This invisible ‘curtain’ will cover the glass in the windows entirely by the end of June, completely denying the heat of the sun direct entry into the structure.

Even in April the sun is mostly denied entry; reduced to a sliver of light hitting the wood floor in the family room:

In June, by the time of the summer solstice, the sun has been pushed outside completely, limited to the metal sill pans on the exterior of the windows.

With significant and thoughtfully placed windows on the south side (combined with a substantial roof overhang), we’re able to enjoy views to the outdoors year-round, allowing us to maintain an unbroken connection to nature in our yard, without any of the heat or glare normally associated with the summer sun. It also means we don’t need to bother with curtains or other window treatments, or the hassle of managing when they should be opened or closed.
Also, since the transition from winter (welcoming the sun in) to summer (denying the sun entry) has proven to be seamless, we’ve been able to avoid installing any curtains or window treatments in order to hide from any periods of unwanted sunlight. Basically, this ‘invisible curtain’ effect of passive solar design means we enjoy all the benefits of window treatments without any of the hassles (routine opening and closing, cleaning, or maintenance and repair), all while maintaining an unobstructed view of the outdoors. This is especially rewarding during the long winter months when starved for sunlight and extra warmth, but equally pleasurable as life begins to hum in the yard with the return of spring and summer.
In the photo below, the family room window (at left) and the kitchen door are protected from the heat of the sun by the roof overhang. The window on the back wall (facing west) is protected by self-tinting Suntuitive glass, which also allows us to enjoy unimpeded views of our backyard without the need for curtains or window treatments, even on the sunniest and hottest days of summer.

On the exterior, by the middle of June, this shadow ‘curtain’ has fallen over the entire face of the south-facing windows, denying the sun entry into the home where it could cause unpleasant glare and unwanted heat gain (these windows have a SHGC of .54), which would needlessly increase cooling loads for our Mitsubishi heat pump system, while also reducing overall occupant comfort.
Around the summer solstice in June, this is what the set-up looks like outdoors:


This effect is also visible from the interior while looking out the south-facing windows. With a substantial roof overhang the sun can barely reach the metal sill pans by the middle of June:

In June, the sun is able to get slightly deeper inside the home in the basement — in this case managing to hit the surface of the window stool or sill.

Even in the heart of the summer, the sun is still denied direct access to the interior spaces on the main floor:

A second look at the metal sill pan from the utility room window, this time in July:

After slowly making its way back into the south-facing living areas, by November the sun is once again approaching the back wall in the family room and kitchen:

Even though the utility room window is a relatively modest size (3′ x 5′), it provides ample daylight and plenty of warm sunshine over the course of our long winter months:

Here’s another view of the sun exiting the utility room on its way to the back wall in the main living area:

“If the right rooms are facing south, a house is bright and sunny and cheerful; if the wrong rooms are facing south, the house is dark and gloomy. Everyone knows this. But people may forget about it, and get confused by other considerations. The fact is that very few things have so much effect on the feeling inside a room as the sun shining into it. If you want to be sure that your house, or building, and the rooms in it are wonderful, comfortable places, give this pattern its due. Treat it seriously; cling to it tenaciously; insist upon it.”
Christopher Alexander, et al., A Pattern Language

By late December, around the winter solstice, the sun is finally able to hit the back wall in the main living area, maximizing the amount of direct sunlight that enters the house:



Even in the basement, where it’s more difficult for the sun to make its way into the space, with our oversized window wells and two large windows the sun manages to get very close to the center of the space just in front of the structural beam. This light pouring in helps keep us connected to the outdoors, mostly eliminating the cave-like feel normally associated with many below grade spaces. Even on the coldest days in winter, this daylighting effect makes the basement a warm, inviting space.

Some Final Thoughts
We were expecting to enjoy the seasonal movement of the sun, watching it progress in and out of the main living space, warming us in the winter while also helping to moderate summertime AC demand. One unanticipated surprise, however, is how effective our window layout has been in maintaining a high level of daylighting, even on the grayest of overcast days.
Short of a menacing thunderstorm that turns the skies gray-black, we almost never have to turn on lights during the day. For instance, in the photo below it has snowed overnight, and the skies are an unrelenting blanket of gray. Nevertheless, because daylight has ample means for entering the living space, no artificial light is necessary. Note, too, in the background, how clear the Suntuitive glass is when not in its fully tinted state.
The kitchen door, because it consists mostly of privacy glass, contributes a great deal to this daylighting effect — both in summer and winter — and we’re extremely happy we didn’t choose a more opaque door style.
Another side benefit in this regard is how the porch light outside this glass-filled door also acts as a de facto night light for the kitchen — its soft, but effective, glow makes it easy to navigate around the space in the middle of the night without having to turn on any interior lights.

One final, unanticipated surprise is how much the house is flooded with light on cloudless nights when there’s a full moon. The moonlight creates a soft, beautiful source of light as it falls across these interior spaces.
In terms of shoulder seasons, when sunlight still has some access to the interior but outdoor temperatures are mild or even occasionally warm, we haven’t really noticed a problem. In spring, if outdoor temps should reach the 70’s during the day it is frankly welcomed with open arms, as we’re starved for warm sunshine at winter’s end. In the fall, if there’s an occasional too warm day, we simply open a couple of windows. So far we’ve never had to turn on the AC in October, for instance.
If there’s any failure in our set-up, it would be the family room couch. From the end of December until the end of January, if it’s a sunny day, regardless of how cold it gets outside, sitting on the couch is uncomfortable, if not impossible. Sitting in shorts and a tank top would be the only way to make it remotely comfortable.
Thankfully, we’re almost never on the couch during this time, so it’s never been a problem for us. Having said that, if this family room were dedicated office space and I needed to be sitting at my desk from 10am-2pm, it would be extremely uncomfortable. This is a good example of how carefully not just an overall floor plan needs to be designed, but how even individual spaces need special attention, in particular for year-round HVAC comfort based on how occupants are actually going to be using the space.
Overall, we’ve been very pleased with the layout of our windows and their ability, in conjunction with the roof overhang to the south, to allow in ample amounts of sunlight during the colder months while still being able to keep it out on the hottest days of the year. With detailed planning, our experience suggests that designing living spaces for a real passive solar benefit is still a worthwhile goal.
Although it may be safer to ignore this design strategy altogether in the hottest climates (simply designing to keep the sun outside year-round may be the better option, which would include the use of low SHGC glass as Lstiburek recommends), passive solar has proven to be a great source of enjoyment for us, particularly during our winters here in Chicago, which tend to release their grip too slowly and ever so begrudgingly.
If given the chance, we would definitely design our house again with these passive solar techniques in mind.


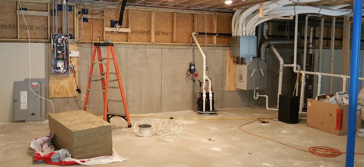
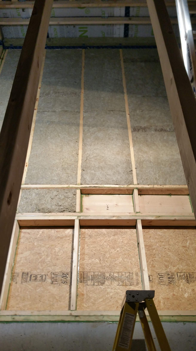
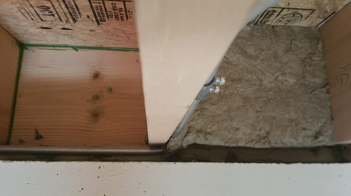
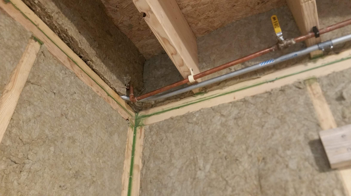
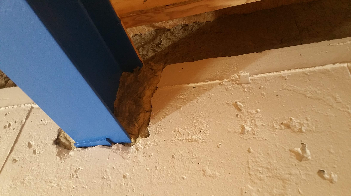

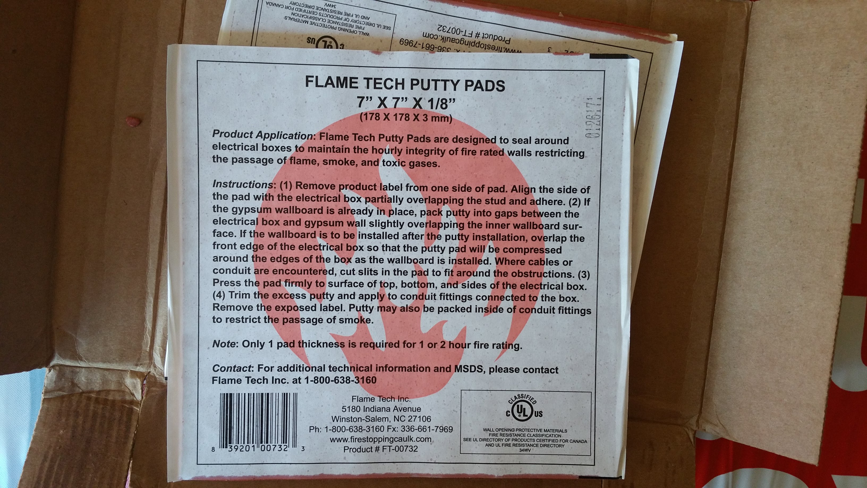
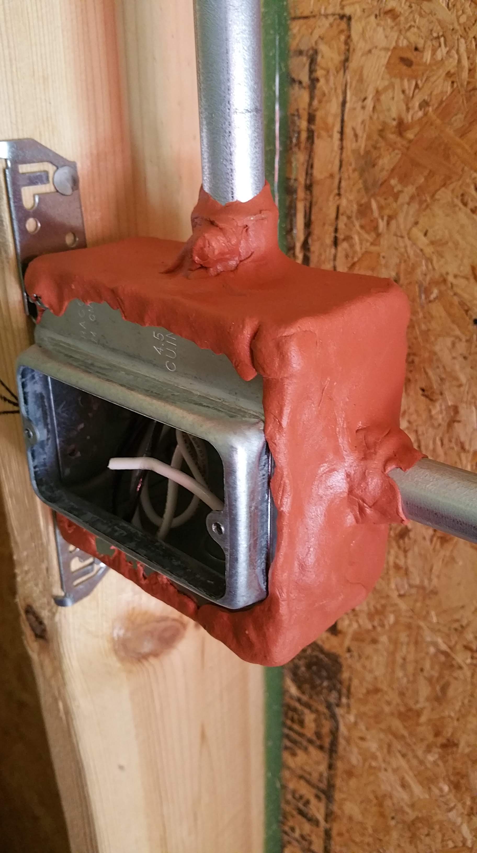
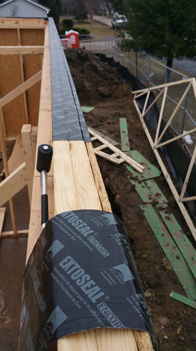
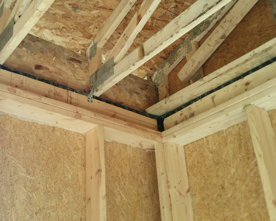
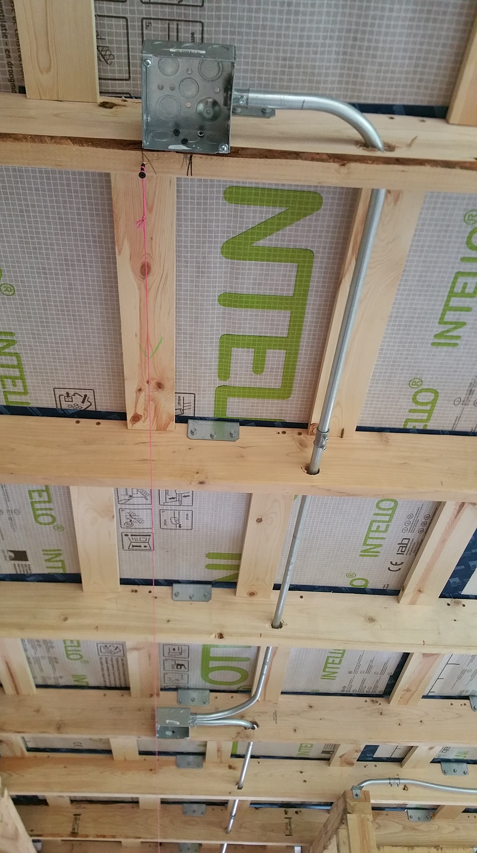
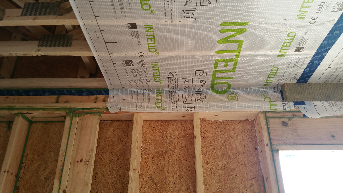
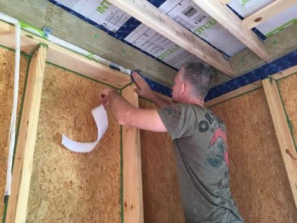
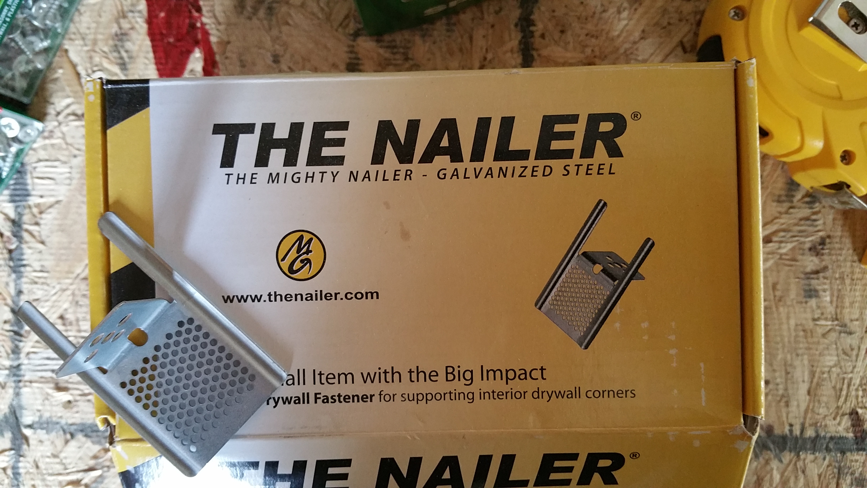
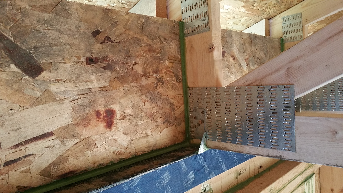
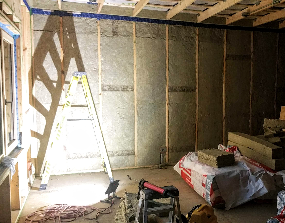
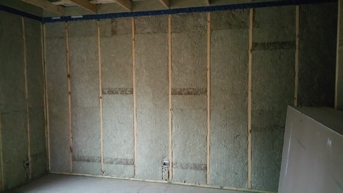
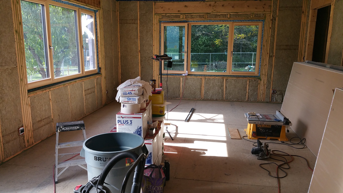
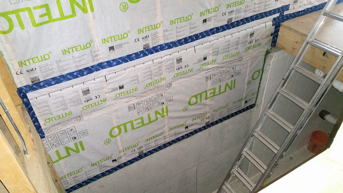
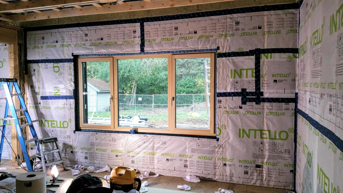
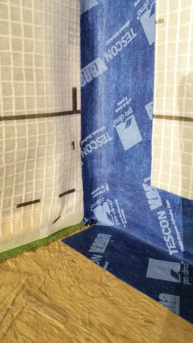
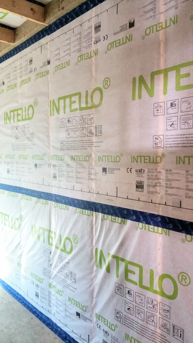

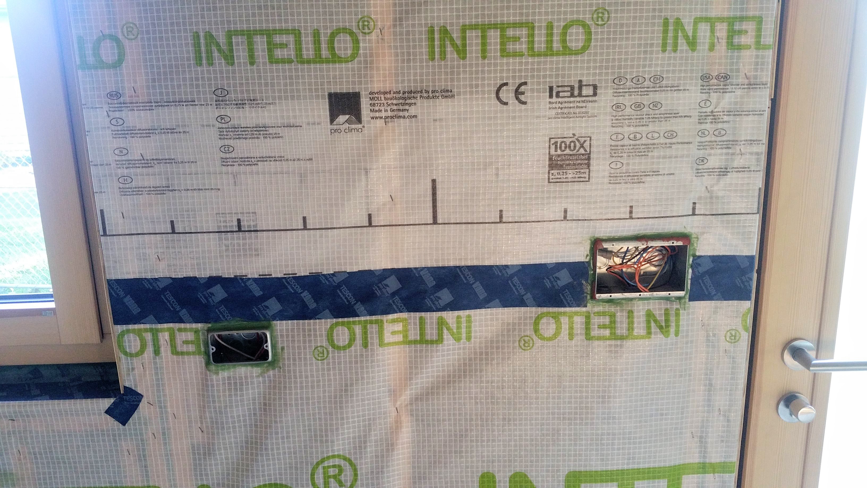
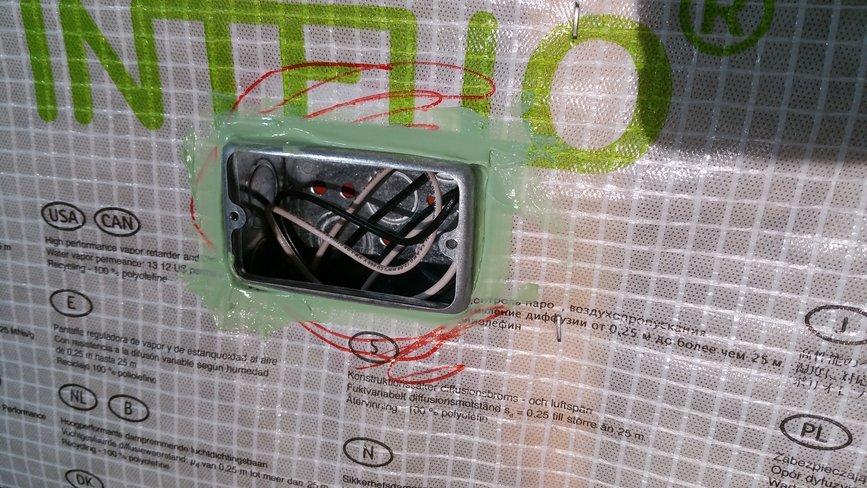
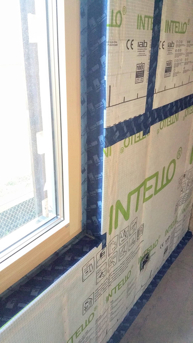
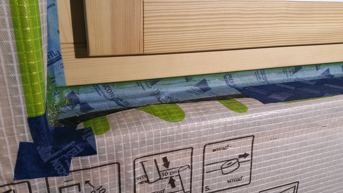
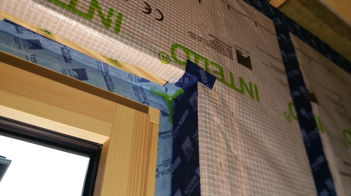
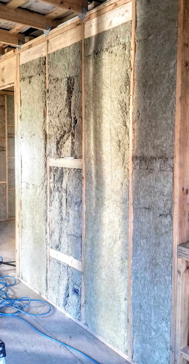
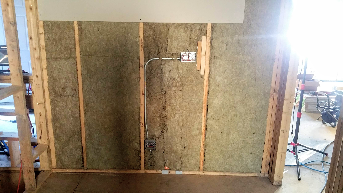
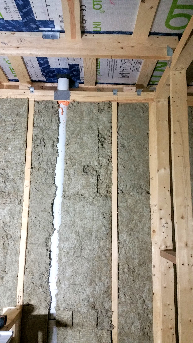
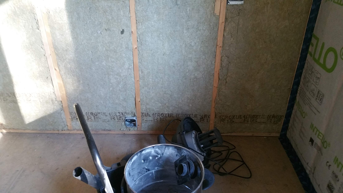
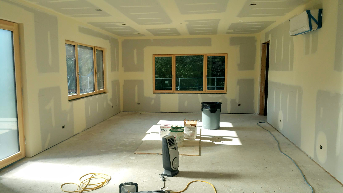





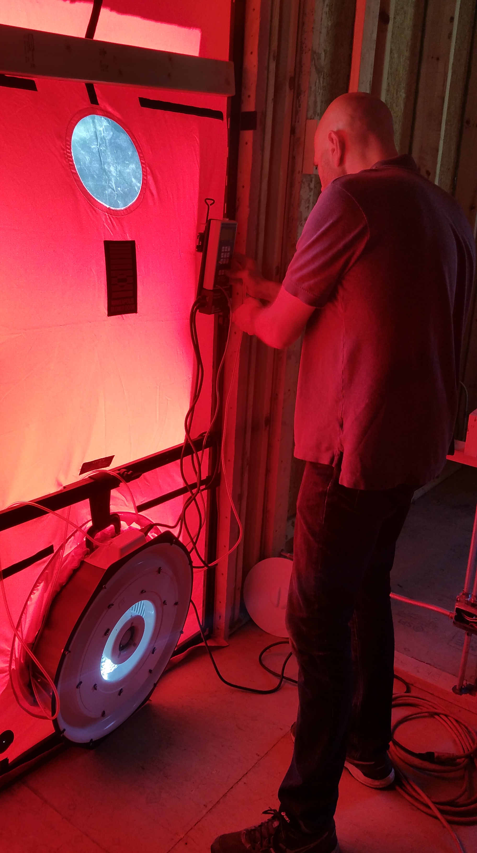
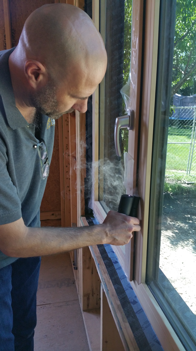

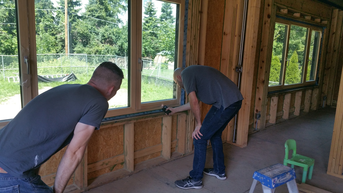



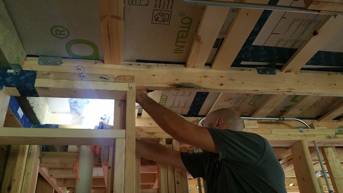

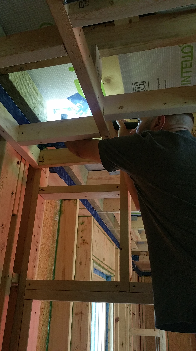




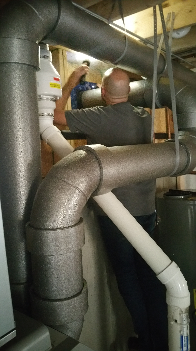
























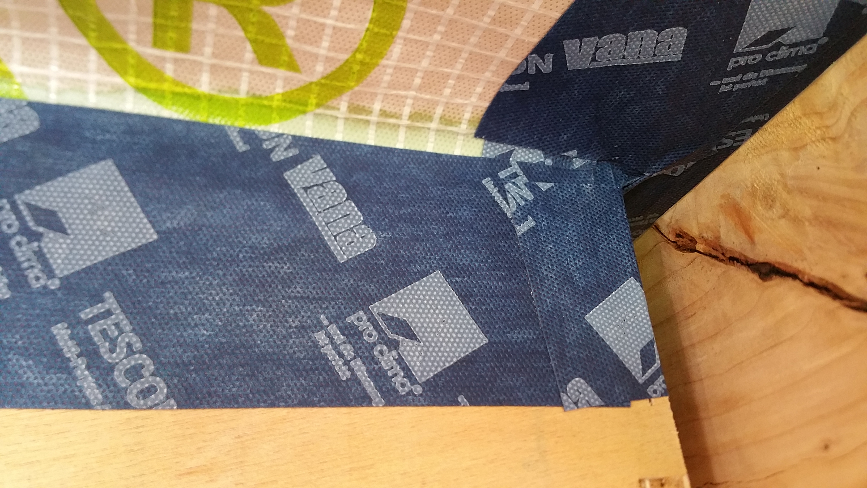
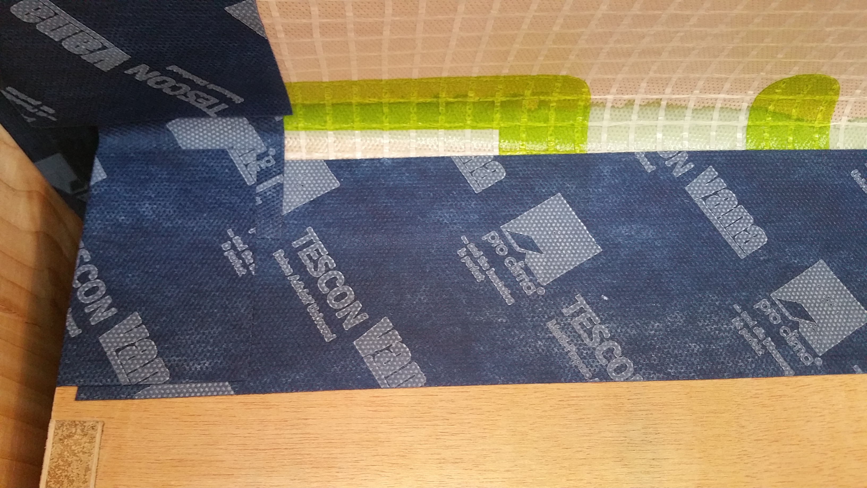

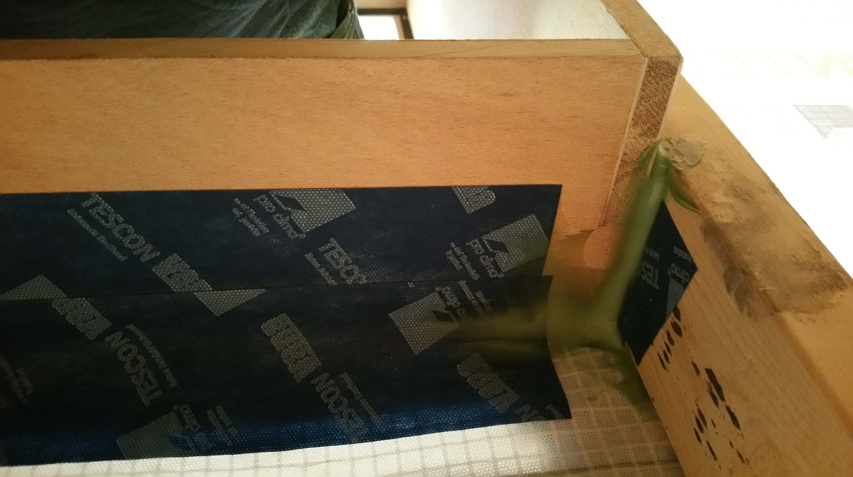
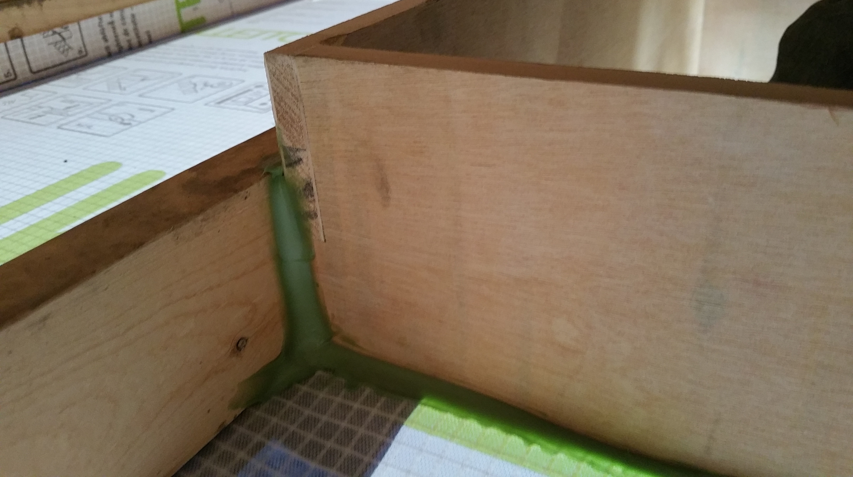
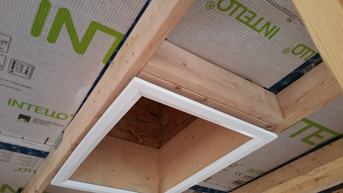




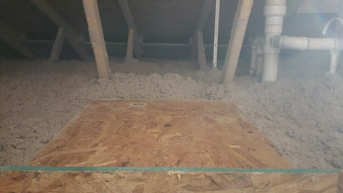


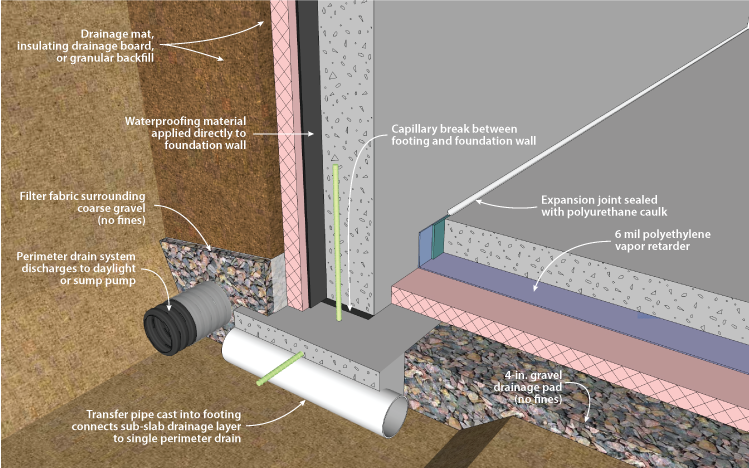













































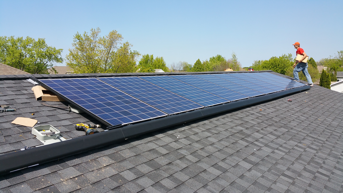



















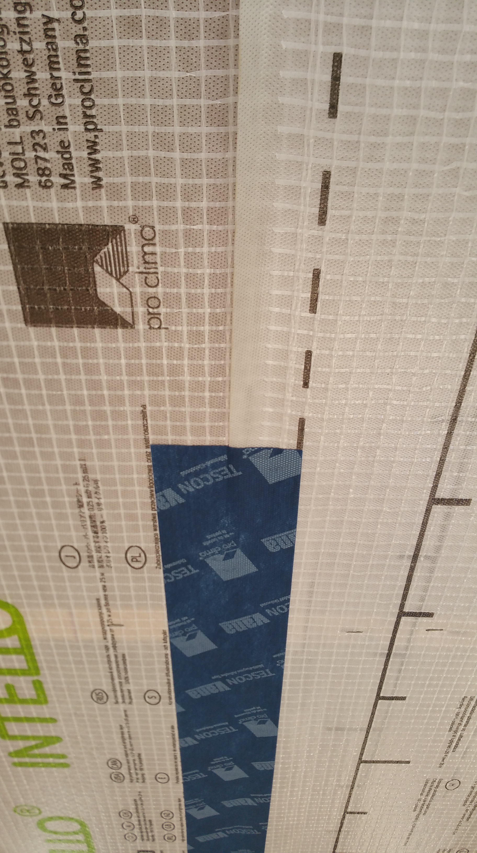






















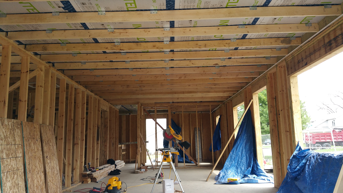













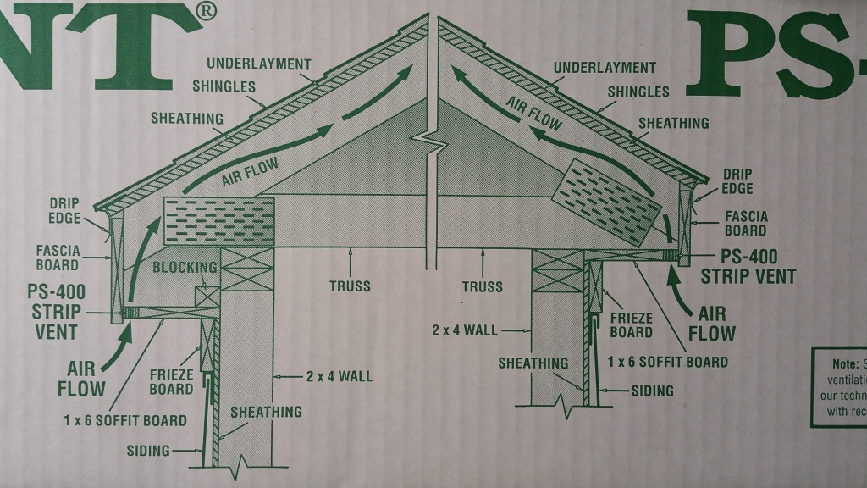
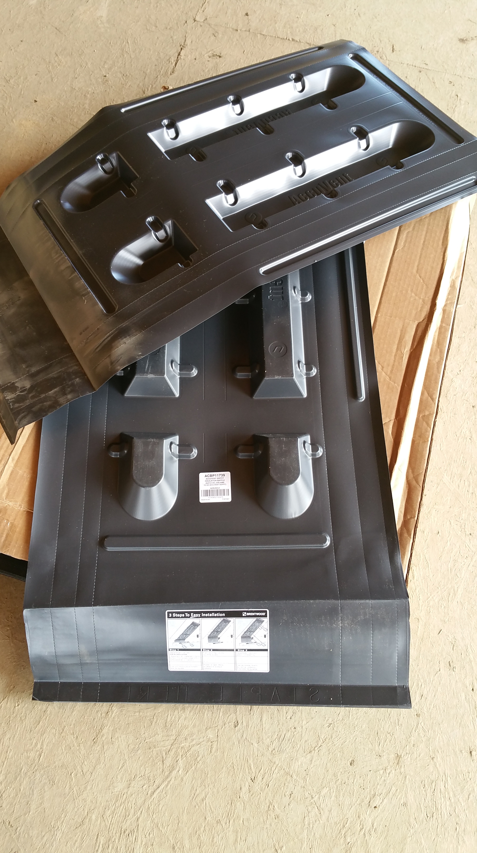
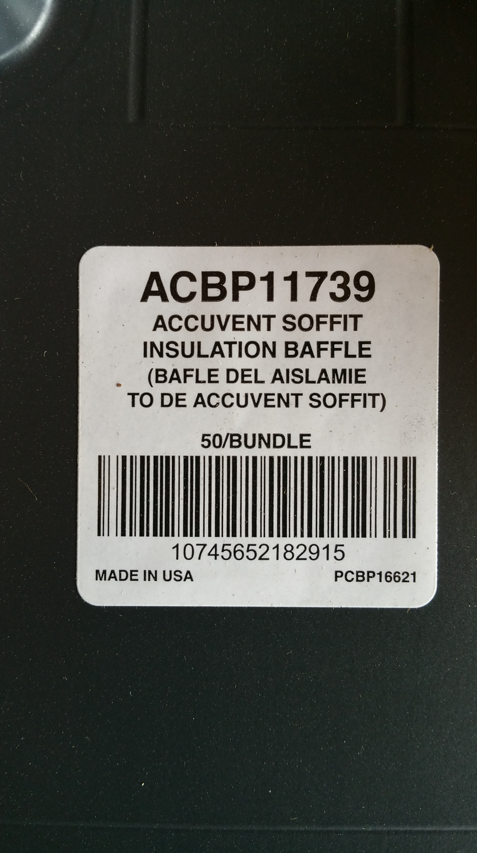


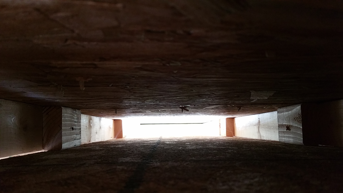
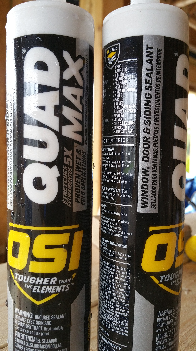
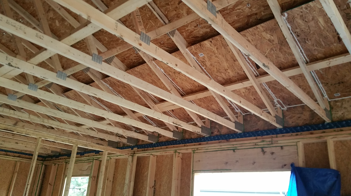
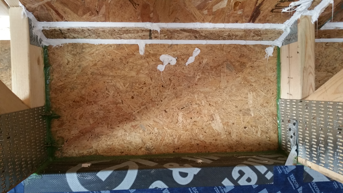



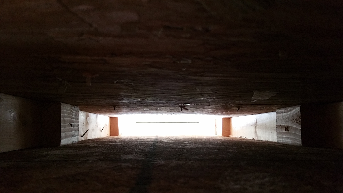

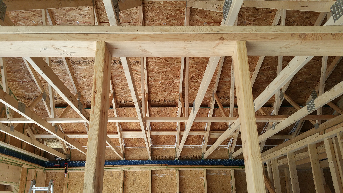

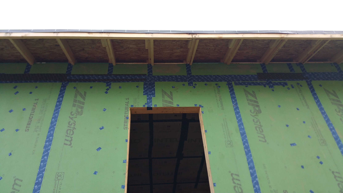
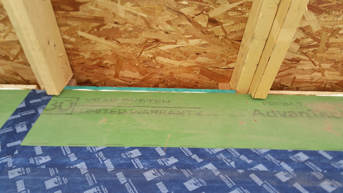


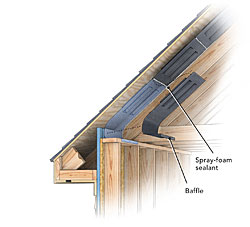
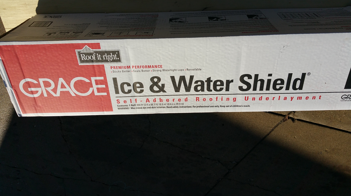

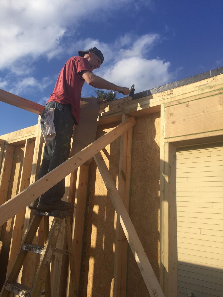
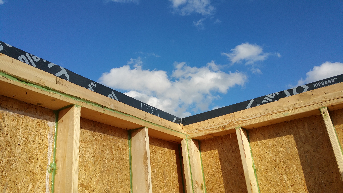



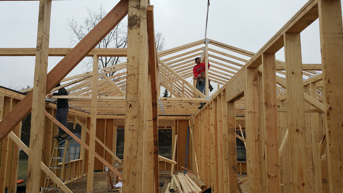
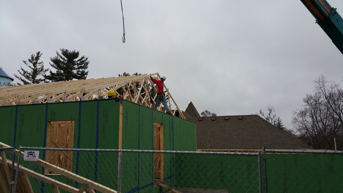

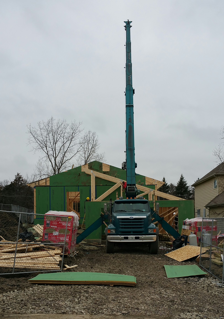
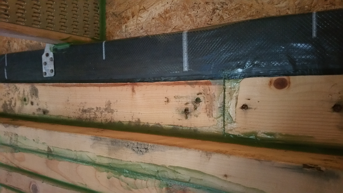

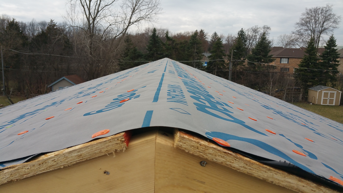

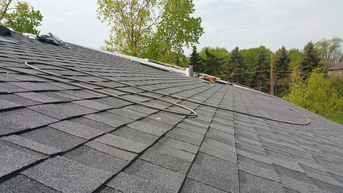
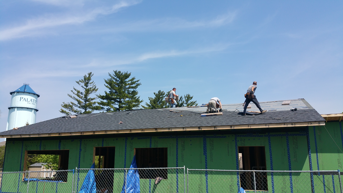
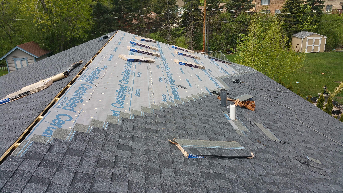
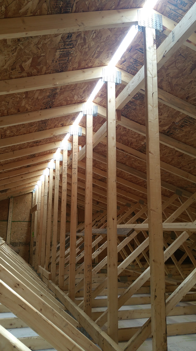
You must be logged in to post a comment.